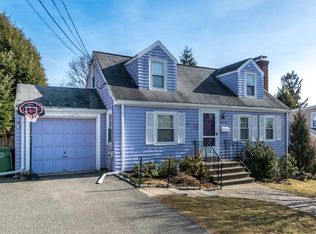Talk about charming, check out this four bedroom cape styled single-family home, located in one of Watertown's most desired quaint neighborhoods. There are endless opportunities to this four bedroom home, with its formal fireplace living room and separate dining room. There are also bonus areas located in the den, off the main living room, and a partially finished lower-level with additional space and higher ceilings. Admire the property's landscapes from the screened in porch overlooking the flat green lot. Bedrooms are located on each first and second levels, making this home's layout versatile for any new owner. Also in close proximity to public transportation, parks, walking trails, highway access, shopping, restaurants, and much more! Being sold "as is".
This property is off market, which means it's not currently listed for sale or rent on Zillow. This may be different from what's available on other websites or public sources.
