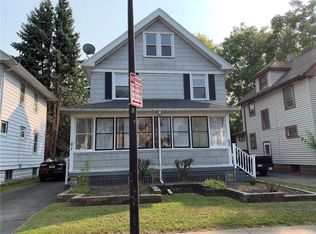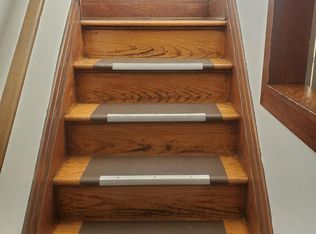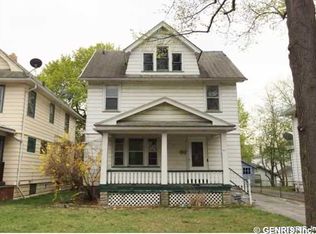Closed
$152,000
47 Rosalind St, Rochester, NY 14619
3beds
1,106sqft
Single Family Residence
Built in 1923
4,356 Square Feet Lot
$156,000 Zestimate®
$137/sqft
$1,750 Estimated rent
Maximize your home sale
Get more eyes on your listing so you can sell faster and for more.
Home value
$156,000
$145,000 - $168,000
$1,750/mo
Zestimate® history
Loading...
Owner options
Explore your selling options
What's special
Welcome to this charming 3-bedroom, 1-bath home nestled in the desirable southwest corner of the 19th Ward! With 1,100 sq ft of comfortable living space, this home is conveniently located near neighborhood shopping centers, expressways, Walmart, and Wegmans—making daily errands a breeze. Ideal for both owner-occupants and investors looking to expand their portfolio. The first floor features a spacious kitchen, dining room, and a cozy living room perfect for entertaining. Upstairs, you'll find three well-sized bedrooms and a full bath. The attic offers excellent potential and is in great shape, just waiting for your finishing touch. Enjoy outdoor living with a partially fenced, quaint backyard, a large driveway, and a detached garage. Spend your summer mornings relaxing on the inviting front porch, taking in the charm of your new home. Delayed negotiations until Monday, June 9th at 12 PM.
Zillow last checked: 8 hours ago
Listing updated: September 04, 2025 at 03:07pm
Listed by:
Jesse Sanfilippo 585-362-8900,
Keller Williams Realty Greater Rochester
Bought with:
Jean Marie Thomas, 40TH0596208
RE/MAX Realty Group
Source: NYSAMLSs,MLS#: R1611427 Originating MLS: Rochester
Originating MLS: Rochester
Facts & features
Interior
Bedrooms & bathrooms
- Bedrooms: 3
- Bathrooms: 1
- Full bathrooms: 1
Bedroom 1
- Level: Second
Bedroom 1
- Level: Second
Bedroom 2
- Level: Second
Bedroom 2
- Level: Second
Bedroom 3
- Level: Second
Bedroom 3
- Level: Second
Basement
- Level: Basement
Basement
- Level: Basement
Dining room
- Level: First
Dining room
- Level: First
Family room
- Level: First
Family room
- Level: First
Kitchen
- Level: First
Kitchen
- Level: First
Heating
- Gas, Forced Air
Cooling
- Window Unit(s)
Appliances
- Included: Gas Cooktop, Gas Water Heater, Refrigerator
- Laundry: In Basement
Features
- Separate/Formal Dining Room, Pantry, Natural Woodwork
- Flooring: Hardwood, Varies
- Basement: Full
- Number of fireplaces: 1
Interior area
- Total structure area: 1,106
- Total interior livable area: 1,106 sqft
Property
Parking
- Total spaces: 1
- Parking features: Detached, Garage
- Garage spaces: 1
Features
- Exterior features: Blacktop Driveway, Fence
- Fencing: Partial
Lot
- Size: 4,356 sqft
- Dimensions: 38 x 110
- Features: Near Public Transit, Rectangular, Rectangular Lot, Residential Lot
Details
- Parcel number: 26140013531000020160000000
- Special conditions: Standard
Construction
Type & style
- Home type: SingleFamily
- Architectural style: Historic/Antique
- Property subtype: Single Family Residence
Materials
- Aluminum Siding, Vinyl Siding
- Foundation: Block
- Roof: Asphalt,Shingle
Condition
- Resale
- Year built: 1923
Utilities & green energy
- Electric: Circuit Breakers
- Sewer: Connected
- Water: Connected, Public
- Utilities for property: Cable Available, High Speed Internet Available, Sewer Connected, Water Connected
Community & neighborhood
Location
- Region: Rochester
- Subdivision: Elmtree
Other
Other facts
- Listing terms: Cash,Conventional,FHA,Private Financing Available,VA Loan
Price history
| Date | Event | Price |
|---|---|---|
| 8/11/2025 | Sold | $152,000+52.2%$137/sqft |
Source: | ||
| 7/31/2025 | Pending sale | $99,900$90/sqft |
Source: | ||
| 7/31/2025 | Listing removed | $99,900$90/sqft |
Source: | ||
| 6/10/2025 | Pending sale | $99,900$90/sqft |
Source: | ||
| 6/2/2025 | Listed for sale | $99,900+14.2%$90/sqft |
Source: | ||
Public tax history
| Year | Property taxes | Tax assessment |
|---|---|---|
| 2024 | -- | $102,300 +50% |
| 2023 | -- | $68,200 |
| 2022 | -- | $68,200 |
Find assessor info on the county website
Neighborhood: 19th Ward
Nearby schools
GreatSchools rating
- 2/10Dr Walter Cooper AcademyGrades: PK-6Distance: 0.4 mi
- 3/10Joseph C Wilson Foundation AcademyGrades: K-8Distance: 1.2 mi
- 6/10Rochester Early College International High SchoolGrades: 9-12Distance: 1.2 mi
Schools provided by the listing agent
- District: Rochester
Source: NYSAMLSs. This data may not be complete. We recommend contacting the local school district to confirm school assignments for this home.


