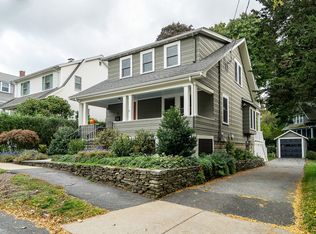Sold for $864,900
$864,900
47 Ronald Rd, Arlington, MA 02474
3beds
1,404sqft
Single Family Residence
Built in 1926
5,454 Square Feet Lot
$868,600 Zestimate®
$616/sqft
$4,032 Estimated rent
Home value
$868,600
$808,000 - $938,000
$4,032/mo
Zestimate® history
Loading...
Owner options
Explore your selling options
What's special
Don’t miss out on this opportunity to own a charming and comfortable single family home with timeless elegance. In the family for 49 years, now is your opportunity to make this your own. As you enter you are greeted by a sweet enclosed front porch waiting for you to enjoy morning coffee or an evening cocktail. The main level features a spacious living room, dining room with built ins, bonus sunroom with a large bow window. This room also has a built-in desk and cabinet while it overlooks a lovely backyard. Rounding out the first level is a full eat in kitchen and half bath. The second level has 3 bedrooms and a main bath. There are gorgeous hardwood floors throughout. Plenty of storage in the basement with an additional washer/dryer hook-up. The backyard is ready for your next BBQ with family and friends. Come see all that Arlington has to offer with great restaurants, bike trail, library, shopping, and theater. Situated only 10 miles from Boston with easy access to Rt 2 and 128.
Zillow last checked: 8 hours ago
Listing updated: July 16, 2025 at 01:39pm
Listed by:
Kathleen Lyons 781-697-5850,
Century 21 North East 781-438-1230
Bought with:
Kathleen Lyons
Century 21 North East
Source: MLS PIN,MLS#: 73384855
Facts & features
Interior
Bedrooms & bathrooms
- Bedrooms: 3
- Bathrooms: 2
- Full bathrooms: 1
- 1/2 bathrooms: 1
Primary bedroom
- Features: Closet, Flooring - Hardwood
- Level: Second
Bedroom 2
- Features: Closet, Flooring - Hardwood
- Level: Second
Bedroom 3
- Features: Closet, Flooring - Hardwood
- Level: Second
Bathroom 1
- Features: Bathroom - Half
- Level: First
Bathroom 2
- Features: Bathroom - Full
- Level: Second
Dining room
- Features: Flooring - Hardwood
- Level: First
Kitchen
- Features: Bathroom - Half, Dining Area, Exterior Access
- Level: First
Living room
- Features: Flooring - Hardwood
- Level: First
Heating
- Oil
Cooling
- Window Unit(s)
Appliances
- Laundry: First Floor
Features
- Has basement: No
- Number of fireplaces: 1
- Fireplace features: Living Room
Interior area
- Total structure area: 1,404
- Total interior livable area: 1,404 sqft
- Finished area above ground: 1,404
Property
Parking
- Total spaces: 4
- Parking features: Detached
- Garage spaces: 1
- Uncovered spaces: 3
Lot
- Size: 5,454 sqft
- Features: Level
Details
- Parcel number: 325579
- Zoning: R1
Construction
Type & style
- Home type: SingleFamily
- Architectural style: Colonial
- Property subtype: Single Family Residence
Materials
- Foundation: Block
Condition
- Year built: 1926
Utilities & green energy
- Sewer: Public Sewer
- Water: Public
Community & neighborhood
Community
- Community features: Public Transportation, Shopping, Tennis Court(s), Park, Walk/Jog Trails, Bike Path, Highway Access, House of Worship, Public School
Location
- Region: Arlington
Price history
| Date | Event | Price |
|---|---|---|
| 7/15/2025 | Sold | $864,900-1.7%$616/sqft |
Source: MLS PIN #73384855 Report a problem | ||
| 6/12/2025 | Contingent | $879,900$627/sqft |
Source: MLS PIN #73384855 Report a problem | ||
| 6/4/2025 | Listed for sale | $879,900$627/sqft |
Source: MLS PIN #73384855 Report a problem | ||
Public tax history
| Year | Property taxes | Tax assessment |
|---|---|---|
| 2025 | $8,828 +5.2% | $819,700 +3.4% |
| 2024 | $8,393 +4.1% | $792,500 +10.2% |
| 2023 | $8,061 +4.6% | $719,100 +6.6% |
Find assessor info on the county website
Neighborhood: 02474
Nearby schools
GreatSchools rating
- 8/10M. Norcross Stratton Elementary SchoolGrades: K-5Distance: 0.2 mi
- 9/10Ottoson Middle SchoolGrades: 7-8Distance: 0.5 mi
- 10/10Arlington High SchoolGrades: 9-12Distance: 0.8 mi
Schools provided by the listing agent
- Elementary: Stratton
- High: Ahs
Source: MLS PIN. This data may not be complete. We recommend contacting the local school district to confirm school assignments for this home.
Get a cash offer in 3 minutes
Find out how much your home could sell for in as little as 3 minutes with a no-obligation cash offer.
Estimated market value$868,600
Get a cash offer in 3 minutes
Find out how much your home could sell for in as little as 3 minutes with a no-obligation cash offer.
Estimated market value
$868,600
