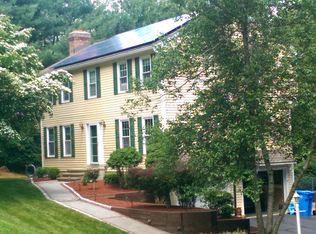Sold for $620,000 on 07/05/23
$620,000
47 Rodia Ridge Road, Shelton, CT 06484
3beds
2,835sqft
Single Family Residence
Built in 1989
1.06 Acres Lot
$722,900 Zestimate®
$219/sqft
$4,139 Estimated rent
Home value
$722,900
$680,000 - $766,000
$4,139/mo
Zestimate® history
Loading...
Owner options
Explore your selling options
What's special
Welcome to your own serene & private sanctuary perched above the scenic Housatonic River. This impressive 2900 sq ft 9 room Center Hall Colonial boasts a stylish custom cherry & granite eat-in kitchen with stainless appliances along with a spacious living room, powder room & sliders that open onto a massive deck which is perfect for outdoor entertaining or simply taking in the natural beauty. French doors lead from the kitchen to a great family room with cathedral ceilings & a floor-to-ceiling stone fireplace which provides a cozy ambiance for relaxing evenings in. The upper level of this majestic home features a master suite with private bath with 2 additional sizable & comfortable bedrooms. The lower level is equipped with an office that can be used as a 4th bedroom plus a handy workshop & 2 storage rooms with plenty of space for all your belongings. Step outside to the expansive & enchanting property complete with a massive 65’ x 14-foot deck, designed with electrical service and support for a hot tub perfect for ultimate relaxation. The 2nd deck comes with a closing credit for building your dream pool in the 24 ft already cut round area, ideal to host epic pool parties & family gatherings. With low property taxes & close proximity to shopping, restaurants, major highways & so much more. This meticulous property is the perfect location to raise the family and call home! Seller is offering a closing credit for the pool. Ask for details.
Zillow last checked: 8 hours ago
Listing updated: July 09, 2024 at 08:18pm
Listed by:
Daniel Martin 203-218-1548,
Higgins Group Real Estate 203-452-5500
Bought with:
Valerie Lebiti, RES.0806843
Berkshire Hathaway NE Prop.
Source: Smart MLS,MLS#: 170567521
Facts & features
Interior
Bedrooms & bathrooms
- Bedrooms: 3
- Bathrooms: 3
- Full bathrooms: 2
- 1/2 bathrooms: 1
Primary bedroom
- Features: Full Bath, Walk-In Closet(s), Wall/Wall Carpet
- Level: Upper
Bedroom
- Features: Walk-In Closet(s), Wall/Wall Carpet
- Level: Upper
Bedroom
- Features: Wall/Wall Carpet
- Level: Upper
Dining room
- Features: Engineered Wood Floor, French Doors
- Level: Main
Family room
- Features: Built-in Features, Ceiling Fan(s), Fireplace, French Doors, Wall/Wall Carpet
- Level: Main
Kitchen
- Features: Granite Counters, Kitchen Island, Tile Floor
- Level: Main
Living room
- Features: Engineered Wood Floor, Sliders
- Level: Main
Office
- Features: Built-in Features, Wall/Wall Carpet
- Level: Lower
Other
- Features: Concrete Floor
- Level: Lower
Heating
- Forced Air, Oil
Cooling
- Central Air
Appliances
- Included: Oven/Range, Refrigerator, Dishwasher, Water Heater
- Laundry: Lower Level
Features
- Entrance Foyer
- Windows: Thermopane Windows
- Basement: Full,Partially Finished
- Attic: Pull Down Stairs
- Number of fireplaces: 1
Interior area
- Total structure area: 2,835
- Total interior livable area: 2,835 sqft
- Finished area above ground: 2,648
- Finished area below ground: 187
Property
Parking
- Total spaces: 3
- Parking features: Attached, Asphalt
- Attached garage spaces: 3
- Has uncovered spaces: Yes
Features
- Patio & porch: Deck, Porch
- Exterior features: Underground Sprinkler
- Has view: Yes
- View description: Water
- Has water view: Yes
- Water view: Water
- Waterfront features: Waterfront, River Front
Lot
- Size: 1.06 Acres
- Features: Level, Sloped
Details
- Parcel number: 294532
- Zoning: R-1
Construction
Type & style
- Home type: SingleFamily
- Architectural style: Colonial
- Property subtype: Single Family Residence
Materials
- Wood Siding
- Foundation: Concrete Perimeter
- Roof: Asphalt
Condition
- New construction: No
- Year built: 1989
Utilities & green energy
- Sewer: Septic Tank
- Water: Public
Green energy
- Energy efficient items: Windows
Community & neighborhood
Community
- Community features: Golf, Library, Medical Facilities, Park, Playground, Shopping/Mall
Location
- Region: Shelton
- Subdivision: White Hills
Price history
| Date | Event | Price |
|---|---|---|
| 7/5/2023 | Sold | $620,000+7.8%$219/sqft |
Source: | ||
| 5/20/2023 | Contingent | $574,900$203/sqft |
Source: | ||
| 5/7/2023 | Listed for sale | $574,900+161.4%$203/sqft |
Source: | ||
| 6/13/1989 | Sold | $219,900$78/sqft |
Source: Public Record Report a problem | ||
Public tax history
| Year | Property taxes | Tax assessment |
|---|---|---|
| 2025 | $6,795 -1.9% | $361,060 |
| 2024 | $6,925 +12.4% | $361,060 +2.4% |
| 2023 | $6,161 | $352,660 |
Find assessor info on the county website
Neighborhood: 06484
Nearby schools
GreatSchools rating
- 8/10Elizabeth Shelton SchoolGrades: K-4Distance: 3.9 mi
- 3/10Intermediate SchoolGrades: 7-8Distance: 4.2 mi
- 7/10Shelton High SchoolGrades: 9-12Distance: 3.9 mi
Schools provided by the listing agent
- Elementary: Elizabeth Shelton
- Middle: Shelton,Perry Hill
- High: Shelton
Source: Smart MLS. This data may not be complete. We recommend contacting the local school district to confirm school assignments for this home.

Get pre-qualified for a loan
At Zillow Home Loans, we can pre-qualify you in as little as 5 minutes with no impact to your credit score.An equal housing lender. NMLS #10287.
Sell for more on Zillow
Get a free Zillow Showcase℠ listing and you could sell for .
$722,900
2% more+ $14,458
With Zillow Showcase(estimated)
$737,358