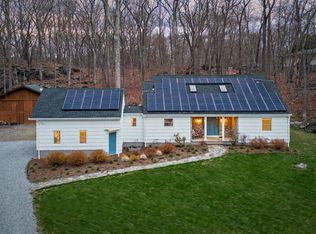Sold for $850,000 on 06/28/23
$850,000
47 Rocky Ridge Road, Easton, CT 06612
5beds
3,132sqft
Single Family Residence
Built in 1979
3.17 Acres Lot
$974,500 Zestimate®
$271/sqft
$6,743 Estimated rent
Home value
$974,500
$897,000 - $1.06M
$6,743/mo
Zestimate® history
Loading...
Owner options
Explore your selling options
What's special
There's Room For Everyone In This 5 Bedroom, 4 Bath Custom Built Cape With Contemporary Flair! Located On A Small Easton Cul de sac This Home Has Loads Of Space and A Flexible Floor Plan. Living Room With Beamed Cathedral Ceiling Opens To The Large Dining Room With Dentil Molding & Chair Rail. Granite & Stainless Steel Kitchen With An Abundance Of Cabinet Storage With Pull Out Drawers & Glass Front Cabinets and Lots Of Counter Space. Kitchen Opens to The Family Room With Floor To Ceiling Brick Fireplace and Charming Custom Built-Ins. Main Level Primary Bedroom With Luxurious Primary Bath & Walk-In Closet. Two Additional Bedrooms On Main Level As Well As Two Additional Bedrooms On Upper Level With Full Bath. Upper Level Also Has A Bonus Room (Poss Guest Suite) With Separate Entrance and a Large GameRoom/2nd Floor Family Room Ideal For Pool Table, Darts, Video Games, Movie Room Plus A Heated Pool Make This House Great For Entertaining! Enjoy Watching The Wildlife From The Oversized (36' x 16') Deck That Overlooks The Large Level Yard Including A Fantastic & Fun Tree House! Large Basement With High Ceilings, Windows and a True Walk-Out to the Rear Yard. House is Wired For a Generator. Fantastic Schools, Hiking Trails, Local Farms And Picturesque Roads Are Just Some Of The Perks Of The Lovely, Bucolic Town Of Easton.
Zillow last checked: 8 hours ago
Listing updated: July 09, 2024 at 08:18pm
Listed by:
David Soares 203-610-3953,
RE/MAX Right Choice 203-268-1118
Bought with:
Hillary B. Waite, RES.0820976
William Raveis Real Estate
Source: Smart MLS,MLS#: 170569069
Facts & features
Interior
Bedrooms & bathrooms
- Bedrooms: 5
- Bathrooms: 4
- Full bathrooms: 4
Primary bedroom
- Features: Full Bath, Hardwood Floor, Walk-In Closet(s)
- Level: Main
Bedroom
- Features: Hardwood Floor
- Level: Main
Bedroom
- Features: Hardwood Floor
- Level: Main
Bedroom
- Features: Hardwood Floor
- Level: Upper
Bedroom
- Features: Hardwood Floor, Wall/Wall Carpet
- Level: Upper
Primary bathroom
- Features: Tile Floor
- Level: Main
Dining room
- Features: Hardwood Floor
- Level: Main
Family room
- Features: Bay/Bow Window, Fireplace, Tile Floor
- Level: Main
Kitchen
- Features: French Doors, Tile Floor
- Level: Main
Living room
- Features: Cathedral Ceiling(s), Hardwood Floor
- Level: Main
Other
- Features: Hardwood Floor
- Level: Upper
Rec play room
- Features: Hardwood Floor
- Level: Upper
Heating
- Baseboard, Hydro Air, Oil
Cooling
- Central Air
Appliances
- Included: Electric Cooktop, Oven/Range, Microwave, Refrigerator, Dishwasher, Washer, Dryer, Water Heater
- Laundry: Main Level
Features
- Wired for Data
- Doors: Storm Door(s)
- Basement: Full,Walk-Out Access
- Attic: Crawl Space
- Number of fireplaces: 1
Interior area
- Total structure area: 3,132
- Total interior livable area: 3,132 sqft
- Finished area above ground: 3,132
Property
Parking
- Total spaces: 2
- Parking features: Attached, Garage Door Opener, Asphalt
- Attached garage spaces: 2
- Has uncovered spaces: Yes
Features
- Patio & porch: Deck
- Has private pool: Yes
- Pool features: Above Ground, Heated, Solar Cover
Lot
- Size: 3.17 Acres
- Features: Cul-De-Sac, Wetlands, Level
Details
- Parcel number: 112946
- Zoning: R3
- Other equipment: Generator
Construction
Type & style
- Home type: SingleFamily
- Architectural style: Cape Cod,Colonial
- Property subtype: Single Family Residence
Materials
- Shake Siding, Vertical Siding
- Foundation: Concrete Perimeter
- Roof: Asphalt
Condition
- New construction: No
- Year built: 1979
Utilities & green energy
- Sewer: Septic Tank
- Water: Well
Green energy
- Energy efficient items: Ridge Vents, Doors
Community & neighborhood
Location
- Region: Easton
Price history
| Date | Event | Price |
|---|---|---|
| 6/28/2023 | Sold | $850,000+11.1%$271/sqft |
Source: | ||
| 6/27/2023 | Contingent | $764,900$244/sqft |
Source: | ||
| 5/19/2023 | Listed for sale | $764,900+17.7%$244/sqft |
Source: | ||
| 3/1/2005 | Sold | $650,000$208/sqft |
Source: Public Record Report a problem | ||
Public tax history
| Year | Property taxes | Tax assessment |
|---|---|---|
| 2025 | $14,407 +4.9% | $464,730 |
| 2024 | $13,728 +2% | $464,730 |
| 2023 | $13,459 +1.8% | $464,730 |
Find assessor info on the county website
Neighborhood: 06612
Nearby schools
GreatSchools rating
- 7/10Samuel Staples Elementary SchoolGrades: PK-5Distance: 4.3 mi
- 9/10Helen Keller Middle SchoolGrades: 6-8Distance: 4.2 mi
- 7/10Joel Barlow High SchoolGrades: 9-12Distance: 2.4 mi
Schools provided by the listing agent
- Elementary: Samuel Staples
- Middle: Helen Keller
- High: Joel Barlow
Source: Smart MLS. This data may not be complete. We recommend contacting the local school district to confirm school assignments for this home.

Get pre-qualified for a loan
At Zillow Home Loans, we can pre-qualify you in as little as 5 minutes with no impact to your credit score.An equal housing lender. NMLS #10287.
Sell for more on Zillow
Get a free Zillow Showcase℠ listing and you could sell for .
$974,500
2% more+ $19,490
With Zillow Showcase(estimated)
$993,990