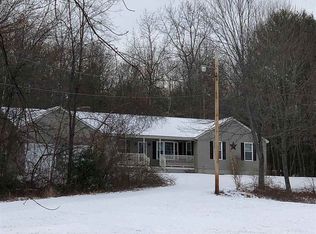Closed
Listed by:
Laurie Norton Team,
BHG Masiello Manchester
Bought with: BHG Masiello Manchester
$790,000
47 Rockingham Road, Auburn, NH 03032
3beds
2,946sqft
Farm
Built in 2006
3.67 Acres Lot
$825,100 Zestimate®
$268/sqft
$4,729 Estimated rent
Home value
$825,100
$784,000 - $866,000
$4,729/mo
Zestimate® history
Loading...
Owner options
Explore your selling options
What's special
OPEN HOUSE CANCELLED! ou can’t help but admire this stunning farmhouse and its 3.67 acres of fields and meticulously cared for grounds. 2 Barns- 1 is built in 1860 and the other 2 story barn is 2006. The original home was built in Circa 1860. An additional 2392 square feet was added in 2006, but carefully designed to complement the architectural style and character of the original floor plan. You will notice that in everything from the doors to the woodwork, window shutters, and the gorgeous hardwood floors, Old-world charm has been blended beautifully with modern conveniences here. First floor laundry. Town has it listed as 4 bedrooms, original design in 2006 says 3 bedrooms. The eat-in kitchen has a large island with granite countertop and high ceilings in dinette. There is a separate dining room, two living rooms with gas heaters, and a sunroom that overlooks your beautiful property. The primary bedroom is on the main floor with en suite. A second primary could be upstairs as well with the additional rooms. There are two barns, one currently used for yard equipment, the other can house two vehicles, a workshop, and much more. This property abuts 9.5 acres of Manchester Water Works land. It truly is a must see to believe.
Zillow last checked: 8 hours ago
Listing updated: September 22, 2023 at 09:40am
Listed by:
Laurie Norton Team,
BHG Masiello Manchester
Bought with:
Laurie Norton Team
BHG Masiello Manchester
Source: PrimeMLS,MLS#: 4961632
Facts & features
Interior
Bedrooms & bathrooms
- Bedrooms: 3
- Bathrooms: 3
- Full bathrooms: 1
- 3/4 bathrooms: 1
- 1/2 bathrooms: 1
Heating
- Propane, Forced Air
Cooling
- Central Air
Appliances
- Included: Dishwasher, Dryer, Gas Range, Refrigerator, Washer, Propane Water Heater
- Laundry: 1st Floor Laundry
Features
- Primary BR w/ BA
- Windows: Blinds
- Basement: Concrete Floor,Unfinished,Walk-Out Access
Interior area
- Total structure area: 4,713
- Total interior livable area: 2,946 sqft
- Finished area above ground: 2,946
- Finished area below ground: 0
Property
Parking
- Total spaces: 2
- Parking features: Paved, Barn, Detached
- Garage spaces: 2
Features
- Levels: Two
- Stories: 2
- Patio & porch: Covered Porch
- Exterior features: Deck
- Frontage length: Road frontage: 1080
Lot
- Size: 3.67 Acres
- Features: Agricultural, Landscaped
Details
- Additional structures: Barn(s), Outbuilding
- Parcel number: AUBRM00030B000002L000000
- Zoning description: Commercial 2/Residential
Construction
Type & style
- Home type: SingleFamily
- Architectural style: Colonial
- Property subtype: Farm
Materials
- Wood Frame, Clapboard Exterior
- Foundation: Concrete, Fieldstone
- Roof: Asphalt Shingle
Condition
- New construction: No
- Year built: 2006
Utilities & green energy
- Electric: 200+ Amp Service
- Sewer: 1250 Gallon, Concrete, Private Sewer
- Utilities for property: Cable at Site
Community & neighborhood
Location
- Region: Auburn
Price history
| Date | Event | Price |
|---|---|---|
| 9/1/2023 | Sold | $790,000+3.3%$268/sqft |
Source: | ||
| 7/22/2023 | Contingent | $765,000$260/sqft |
Source: | ||
| 7/17/2023 | Listed for sale | $765,000$260/sqft |
Source: | ||
Public tax history
| Year | Property taxes | Tax assessment |
|---|---|---|
| 2024 | $8,749 +6.8% | $649,500 |
| 2023 | $8,190 +13.4% | $649,500 +60.6% |
| 2022 | $7,220 -2.9% | $404,500 +0.5% |
Find assessor info on the county website
Neighborhood: 03032
Nearby schools
GreatSchools rating
- 7/10Auburn Village SchoolGrades: K-8Distance: 1.6 mi
Schools provided by the listing agent
- Elementary: Auburn Village School
- Middle: Auburn Village School
- High: Pinkerton Academy
- District: Auburn
Source: PrimeMLS. This data may not be complete. We recommend contacting the local school district to confirm school assignments for this home.

Get pre-qualified for a loan
At Zillow Home Loans, we can pre-qualify you in as little as 5 minutes with no impact to your credit score.An equal housing lender. NMLS #10287.
