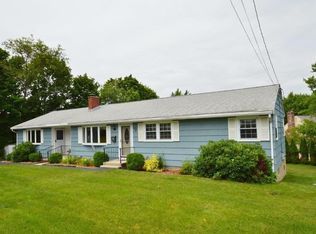Sold for $627,500
$627,500
47 Robin Hood Rd, Marlborough, MA 01752
4beds
2,136sqft
Single Family Residence
Built in 1973
0.27 Acres Lot
$645,900 Zestimate®
$294/sqft
$3,423 Estimated rent
Home value
$645,900
$607,000 - $691,000
$3,423/mo
Zestimate® history
Loading...
Owner options
Explore your selling options
What's special
This home has been remodeled from roof to basement. The roof, several windows and siding replaced. Yard fenced in with a newer shed. Newer deck with maintenance free decking. Fabulous new kitchen, white cabinets and granite counters. SS appliances. Dining area with additional cabinetry added. LR with fireplace and insert. HW flooring. The interior freshly painted up and down. Remodeled main bath with tile and added closet. Three good size bedrooms, all with HW flooring through out. Added pantry closet in hallway. New decorative front door, keyless entry. Lower level remodeled. Front to back family room with your second fireplace. The second bath with shower. Several rooms currently used as bedrooms. Laundry room with Navien continuous hot water heater. New gas furnace and central AC installed. Multiple areas where storage and closet spaces added. This is turn key walk in and have all these major items done!! One car garage with opener under and storage. Feel free to tour Friday at OH.
Zillow last checked: 8 hours ago
Listing updated: July 05, 2024 at 06:24am
Listed by:
Donna Warren-Holmes 508-277-1631,
ERA Key Realty Services - Distinctive Group 508-303-3434
Bought with:
The RP Group
Compass
Source: MLS PIN,MLS#: 73245359
Facts & features
Interior
Bedrooms & bathrooms
- Bedrooms: 4
- Bathrooms: 2
- Full bathrooms: 2
- Main level bathrooms: 1
- Main level bedrooms: 1
Primary bedroom
- Features: Bathroom - Full, Closet, Flooring - Hardwood
- Level: Main,First
Bedroom 2
- Features: Closet, Flooring - Wood
- Level: First
Bedroom 3
- Features: Closet, Flooring - Wood
- Level: First
Bedroom 4
- Features: Closet, Flooring - Wood
- Level: Basement
Primary bathroom
- Features: Yes
Bathroom 1
- Features: Bathroom - Full, Bathroom - Tiled With Tub & Shower, Closet - Linen
- Level: Main,First
Bathroom 2
- Features: Bathroom - With Shower Stall
- Level: Second
Dining room
- Features: Flooring - Hardwood, Balcony / Deck, Exterior Access, Slider
- Level: Main,First
Family room
- Features: Wood / Coal / Pellet Stove, Flooring - Wood, Remodeled
- Level: Basement
Kitchen
- Features: Flooring - Hardwood, Dining Area, Countertops - Stone/Granite/Solid, Cabinets - Upgraded, Remodeled
- Level: Main,First
Living room
- Features: Flooring - Hardwood
- Level: Main,First
Office
- Level: Basement
Heating
- Central, Forced Air, Natural Gas, Wood Stove
Cooling
- Central Air
Appliances
- Included: Gas Water Heater, Tankless Water Heater, Water Heater, Range, Dishwasher, Disposal, Microwave, ENERGY STAR Qualified Refrigerator
- Laundry: In Basement, Washer Hookup
Features
- Home Office, Walk-up Attic
- Flooring: Wood, Tile
- Doors: Insulated Doors
- Windows: Insulated Windows, Screens
- Basement: Full,Finished,Interior Entry,Garage Access,Sump Pump
- Number of fireplaces: 2
- Fireplace features: Living Room
Interior area
- Total structure area: 2,136
- Total interior livable area: 2,136 sqft
Property
Parking
- Total spaces: 5
- Parking features: Under, Garage Door Opener, Paved Drive, Off Street, Paved
- Attached garage spaces: 1
- Uncovered spaces: 4
Features
- Levels: Multi/Split
- Patio & porch: Deck
- Exterior features: Deck, Rain Gutters, Storage, Professional Landscaping, Screens, Fenced Yard
- Fencing: Fenced/Enclosed,Fenced
Lot
- Size: 0.27 Acres
- Features: Corner Lot, Cleared
Details
- Parcel number: 615370
- Zoning: Res
Construction
Type & style
- Home type: SingleFamily
- Architectural style: Raised Ranch
- Property subtype: Single Family Residence
Materials
- Frame
- Foundation: Concrete Perimeter
- Roof: Shingle
Condition
- Year built: 1973
Utilities & green energy
- Electric: Circuit Breakers
- Sewer: Public Sewer
- Water: Public
- Utilities for property: for Gas Range, Washer Hookup
Community & neighborhood
Community
- Community features: Public Transportation, Shopping, Park, Walk/Jog Trails, Golf, Medical Facility, Laundromat, Highway Access, Private School, Public School, Sidewalks
Location
- Region: Marlborough
Price history
| Date | Event | Price |
|---|---|---|
| 7/2/2024 | Sold | $627,500+10.1%$294/sqft |
Source: MLS PIN #73245359 Report a problem | ||
| 5/31/2024 | Listed for sale | $569,900+83.8%$267/sqft |
Source: MLS PIN #73245359 Report a problem | ||
| 9/25/2006 | Sold | $310,000+102%$145/sqft |
Source: Public Record Report a problem | ||
| 7/19/1996 | Sold | $153,500$72/sqft |
Source: Public Record Report a problem | ||
Public tax history
| Year | Property taxes | Tax assessment |
|---|---|---|
| 2025 | $5,215 +3.2% | $528,900 +7.2% |
| 2024 | $5,053 +3% | $493,500 +16% |
| 2023 | $4,908 +1.2% | $425,300 +15% |
Find assessor info on the county website
Neighborhood: Farm Road
Nearby schools
GreatSchools rating
- 5/10Francis J. Kane ElementaryGrades: K-5Distance: 0.4 mi
- 4/101 Lt Charles W. Whitcomb SchoolGrades: 6-8Distance: 1.4 mi
- 3/10Marlborough High SchoolGrades: 9-12Distance: 1.6 mi
Get a cash offer in 3 minutes
Find out how much your home could sell for in as little as 3 minutes with a no-obligation cash offer.
Estimated market value$645,900
Get a cash offer in 3 minutes
Find out how much your home could sell for in as little as 3 minutes with a no-obligation cash offer.
Estimated market value
$645,900
