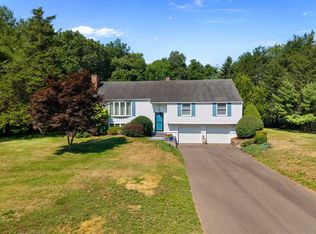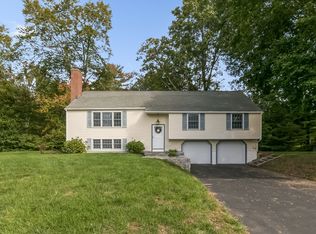Sold for $451,000
$451,000
47 Riverside Terrace, Madison, CT 06443
3beds
2,102sqft
Single Family Residence
Built in 1964
0.92 Acres Lot
$563,200 Zestimate®
$215/sqft
$3,855 Estimated rent
Home value
$563,200
$524,000 - $608,000
$3,855/mo
Zestimate® history
Loading...
Owner options
Explore your selling options
What's special
Located in the quaint town of Madison, this 3 bedroom 2 1/2 bath home sits at the end of a cul-de-sac, in a beautiful neighborhood, minutes to the town center and Hammonasset Beach State Park. It features an open floor plan with hardwood floors throughout the main level. The large living room opens to the dining room with a gas fireplace as it's focal point. The kitchen has gorgeous, solid wood cabinetry with an entire wall of storage. Off the kitchen is a huge, screened in porch that is perfect for entertaining or as an alternative outdoor dining space. The lower level offers a spacious family room with a wood-burning fireplace, a 1/2 bath, a laundry room and an attached two car garage. Enjoy all that Madison has to offer including RJ Julia's an award-winning book store, a cinema, coffee shops, restaurants and boutique shopping. This home has been loved by it's current owners for 53 years and is ready for new owners to make it their own!
Zillow last checked: 8 hours ago
Listing updated: July 09, 2024 at 08:17pm
Listed by:
Mary K. O'neill 203-824-3913,
Eagle Eye Realty PLLC 860-263-9102
Bought with:
Emily Lovejoy, RES.0813995
William Raveis Real Estate
Source: Smart MLS,MLS#: 170563913
Facts & features
Interior
Bedrooms & bathrooms
- Bedrooms: 3
- Bathrooms: 3
- Full bathrooms: 2
- 1/2 bathrooms: 1
Primary bedroom
- Features: Ceiling Fan(s), Full Bath, Hardwood Floor, Stall Shower, Tile Floor
- Level: Upper
Bedroom
- Features: Ceiling Fan(s), Hardwood Floor
- Level: Upper
Bedroom
- Features: Ceiling Fan(s), Hardwood Floor
- Level: Upper
Bathroom
- Features: Tile Floor, Tub w/Shower
- Level: Upper
Bathroom
- Features: Tile Floor
- Level: Main
Dining room
- Features: Hardwood Floor
- Level: Upper
Family room
- Features: Fireplace, Vinyl Floor
- Level: Main
Kitchen
- Features: Ceiling Fan(s), Kitchen Island, Sliders, Vinyl Floor
- Level: Upper
Living room
- Features: Fireplace, Hardwood Floor
- Level: Upper
Heating
- Baseboard, Electric
Cooling
- Ceiling Fan(s), Wall Unit(s)
Appliances
- Included: Electric Range, Microwave, Refrigerator, Dishwasher, Washer, Dryer, Electric Water Heater
- Laundry: Main Level
Features
- Doors: Storm Door(s)
- Basement: None
- Attic: Pull Down Stairs
- Number of fireplaces: 2
Interior area
- Total structure area: 2,102
- Total interior livable area: 2,102 sqft
- Finished area above ground: 2,102
Property
Parking
- Total spaces: 2
- Parking features: Attached, Garage Door Opener, Private, Asphalt
- Attached garage spaces: 2
- Has uncovered spaces: Yes
Accessibility
- Accessibility features: Accessible Bath, Stair Lift
Features
- Patio & porch: Screened
Lot
- Size: 0.92 Acres
- Features: Cul-De-Sac, Cleared, Level
Details
- Parcel number: 1157901
- Zoning: RU-1
Construction
Type & style
- Home type: SingleFamily
- Architectural style: Ranch
- Property subtype: Single Family Residence
Materials
- Aluminum Siding
- Foundation: Concrete Perimeter, Raised
- Roof: Asphalt
Condition
- New construction: No
- Year built: 1964
Utilities & green energy
- Sewer: Septic Tank
- Water: Well
- Utilities for property: Cable Available
Green energy
- Energy efficient items: Doors
Community & neighborhood
Community
- Community features: Golf, Health Club, Library, Medical Facilities, Park, Playground, Stables/Riding, Tennis Court(s)
Location
- Region: Madison
Price history
| Date | Event | Price |
|---|---|---|
| 6/21/2023 | Sold | $451,000+10%$215/sqft |
Source: | ||
| 6/21/2023 | Contingent | $410,000$195/sqft |
Source: | ||
| 4/22/2023 | Listed for sale | $410,000$195/sqft |
Source: | ||
Public tax history
| Year | Property taxes | Tax assessment |
|---|---|---|
| 2025 | $6,709 +2% | $299,100 |
| 2024 | $6,580 +3% | $299,100 +40.3% |
| 2023 | $6,390 +1.9% | $213,200 |
Find assessor info on the county website
Neighborhood: 06443
Nearby schools
GreatSchools rating
- 10/10J. Milton Jeffrey Elementary SchoolGrades: K-3Distance: 0.7 mi
- 9/10Walter C. Polson Upper Middle SchoolGrades: 6-8Distance: 0.6 mi
- 10/10Daniel Hand High SchoolGrades: 9-12Distance: 0.6 mi
Schools provided by the listing agent
- High: Daniel Hand
Source: Smart MLS. This data may not be complete. We recommend contacting the local school district to confirm school assignments for this home.
Get pre-qualified for a loan
At Zillow Home Loans, we can pre-qualify you in as little as 5 minutes with no impact to your credit score.An equal housing lender. NMLS #10287.
Sell with ease on Zillow
Get a Zillow Showcase℠ listing at no additional cost and you could sell for —faster.
$563,200
2% more+$11,264
With Zillow Showcase(estimated)$574,464

