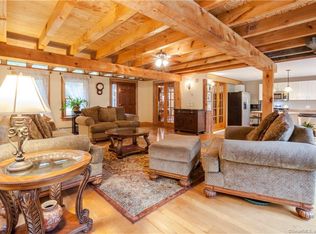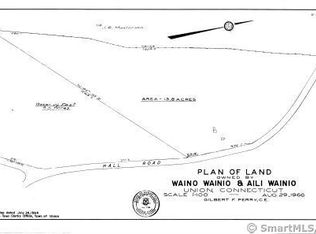A spectacularly private and serene setting on just over forty acres. A glorious combination of rolling pastures and fields and woodlands (with walking/driving paths) and pristine stone wallsThe natural beauty of the land and new barn/garage speak for themselves. Though a private setting, this home is located on a lovely county road with antique and contemporary neighbors. Many on properties of the same grand scale. This three bay garage is as practical as it is aesthetically beautiful. Perfect for big toys and the hobbyist, with three doors, utility vehicle height and storage space galore. The natural shingles and carriage house doors lend a cottage feel. The main house is a real surprise. New windows in the back porch have turned it into a Four Season room. The main floor has an eat-in kitchen and fireplace in the family room. Original tiles and wood work. Three bedrooms and two baths.Closets are hidden everywhere! The upsta irs is just begging for an expansion to a Master suite, complete with a working fireplace. New 5 zone Buderus System and 2 new (glass lined) oil tanks, new roof and gutters, new well. Electric 200 amps in home and barn. Absolutely charming.
This property is off market, which means it's not currently listed for sale or rent on Zillow. This may be different from what's available on other websites or public sources.


