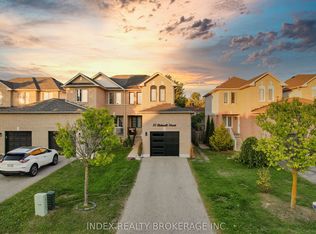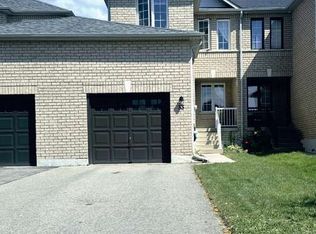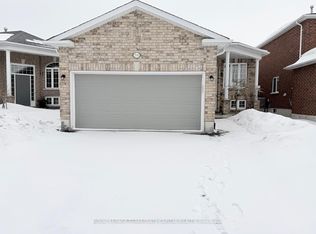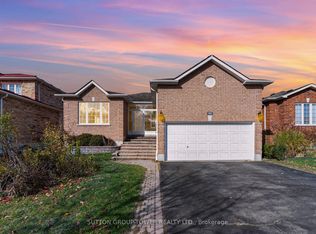Spacious 3 Bed/3 Bath T/H W/Part Fin Basement. This Gem Offers Loads Of Natural Light, Gas F/P In Living Rm, Separate Dinette W/Wkout To Large Fully Fenced Rear Yard. Features: Ceram Bksplash, Ez Care Lam Flrg, Potlights, Lwr Lvl Fam Rm, Lrg Primary Bdrm, Full Ens, Jet Bath, Ample Closets & Storage, Rear Yd Access Thru Garage. Furn/Humidfr: 2017, A/C: 2020, Roof: 2021 (50 Yr Warranty). Location Is Convenient To Hwy, Just Minutes From Hwy 400
This property is off market, which means it's not currently listed for sale or rent on Zillow. This may be different from what's available on other websites or public sources.



