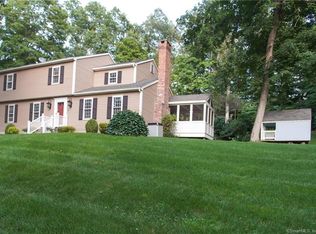Traditional center hall colonial tucked away on three private acres in a very desirable subdivision with professionally inspired landscaping and gardens. This well built home features hardwood floors and crown moldings throughout. There's plenty of room for the entire family including a private first floor in-law apartment. The main house offers a generous sized foyer with half bath, dining room, cozy family room with brick fireplace, first floor office and a remodeled kitchen featuring raised panel wood cabinetry, granite counters, stainless steel appliances and a wine cooler. Enjoy the beauty of nature from the four season sunroom and private deck. The second floor provides 3 bedrooms and 2 updated full baths including a master bedroom suite with an abundance of closet space and oversized tile shower. A bonus room with separate entrance over the two car attached garage offers an office with built-ins, walk in closet and an additional game/hobby room. The in-law apartment with private entrance provides a living room, updated kitchen with raised panel wood cabinetry and granite counters, bedroom, full bath and a family room with brick fireplace leading to a sunroom and private deck. Oversized detached two car garage is perfect for the car enthusiast. Ideally located 5 minutes from Woodbury and Southbury town centers and all major routes. Pride of ownership is evident throughout!
This property is off market, which means it's not currently listed for sale or rent on Zillow. This may be different from what's available on other websites or public sources.
