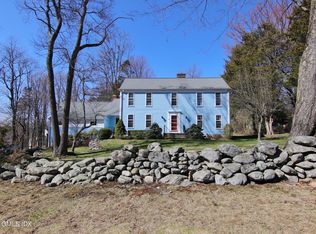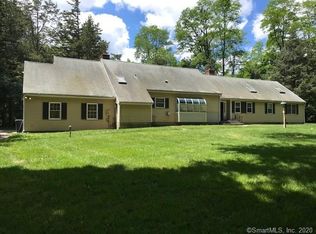Sold for $1,775,000
$1,775,000
47 Ridgecrest Road, Stamford, CT 06903
5beds
5,931sqft
Single Family Residence
Built in 1967
2 Acres Lot
$1,802,700 Zestimate®
$299/sqft
$8,308 Estimated rent
Home value
$1,802,700
$1.62M - $2.00M
$8,308/mo
Zestimate® history
Loading...
Owner options
Explore your selling options
What's special
Set on two professionally landscaped acres in North Stamford, this beautifully updated 5/6 bedroom home was fully renovated in 2023 and 2024. Spacious rooms feature timeless millwork and a flowing layout ideal for everyday living and entertaining. The custom gourmet kitchen offers Woodmode cabinetry, marble countertops, Sub-Zero and Viking appliances, a large island, eat-in area, and walkout access to the backyard oasis. Outside, enjoy a gunite pool surrounded by a patio, mature trees, and manicured gardens, plus a custom-built firepit, perfect for summer days or evening gatherings. The living and family rooms each feature a wood-burning fireplace, while front and back staircases enhance the home's seamless flow. The primary suite is a serene retreat with a walk-in closet and spa-like bath with marble finishes, soaking tub, glass-enclosed shower, and double vanity. A generous mudroom with side entry, 3-car garage with oversized driveway, and a walkout lower level with gym/playroom, workshop, wine cellar, and storage complete the home. With city water, 6-bedroom septic, and proximity to the Merritt, shopping, and dining, this property offers comfort, style, and convenience.
Zillow last checked: 8 hours ago
Listing updated: September 04, 2025 at 01:14pm
Listed by:
Chris Carozza Team,
Chris Carozza 203-912-6819,
RE/MAX Right Choice 203-614-8711
Bought with:
Patrick Blois, RES.0812335
Brown Harris Stevens
Source: Smart MLS,MLS#: 24098917
Facts & features
Interior
Bedrooms & bathrooms
- Bedrooms: 5
- Bathrooms: 5
- Full bathrooms: 3
- 1/2 bathrooms: 2
Primary bedroom
- Features: Bedroom Suite, Walk-In Closet(s), Hardwood Floor
- Level: Upper
- Area: 310 Square Feet
- Dimensions: 20 x 15.5
Bedroom
- Features: Hardwood Floor
- Level: Upper
- Area: 166.4 Square Feet
- Dimensions: 12.8 x 13
Bedroom
- Features: Hardwood Floor
- Level: Upper
- Area: 177.92 Square Feet
- Dimensions: 12.8 x 13.9
Bedroom
- Features: Hardwood Floor
- Level: Upper
- Area: 135.68 Square Feet
- Dimensions: 10.6 x 12.8
Bedroom
- Features: Walk-In Closet(s), Hardwood Floor
- Level: Upper
- Area: 162.56 Square Feet
- Dimensions: 12.8 x 12.7
Primary bathroom
- Features: Remodeled, Built-in Features, Double-Sink, Stall Shower, Whirlpool Tub, Tile Floor
- Level: Upper
- Area: 91.65 Square Feet
- Dimensions: 6.11 x 15
Bathroom
- Features: Hardwood Floor
- Level: Main
- Area: 29.07 Square Feet
- Dimensions: 5.7 x 5.1
Bathroom
- Features: Hardwood Floor
- Level: Main
- Area: 20.16 Square Feet
- Dimensions: 4.8 x 4.2
Bathroom
- Features: Remodeled, Double-Sink, Full Bath, Tub w/Shower, Tile Floor
- Level: Upper
- Area: 54.38 Square Feet
- Dimensions: 6.11 x 8.9
Bathroom
- Features: Remodeled, Granite Counters, Stall Shower, Hardwood Floor
- Level: Upper
- Area: 39.27 Square Feet
- Dimensions: 5.1 x 7.7
Dining room
- Features: Hardwood Floor
- Level: Main
- Area: 194.81 Square Feet
- Dimensions: 16.1 x 12.1
Family room
- Features: Fireplace, French Doors, Patio/Terrace, Hardwood Floor
- Level: Main
- Area: 523.74 Square Feet
- Dimensions: 25.8 x 20.3
Kitchen
- Features: Breakfast Nook, Quartz Counters, Eating Space, Kitchen Island, Pantry, Hardwood Floor
- Level: Main
- Area: 935.22 Square Feet
- Dimensions: 28.6 x 32.7
Living room
- Features: Fireplace, Hardwood Floor
- Level: Main
- Area: 393.12 Square Feet
- Dimensions: 27.3 x 14.4
Office
- Features: Hardwood Floor
- Level: Upper
- Area: 340.81 Square Feet
- Dimensions: 19.7 x 17.3
Other
- Features: Built-in Features, Tile Floor
- Level: Lower
- Area: 121.6 Square Feet
- Dimensions: 9.5 x 12.8
Rec play room
- Features: French Doors, Patio/Terrace, Engineered Wood Floor
- Level: Lower
- Area: 626.6 Square Feet
- Dimensions: 24.1 x 26
Heating
- Baseboard, Electric
Cooling
- Central Air
Appliances
- Included: Gas Range, Oven, Microwave, Refrigerator, Subzero, Dishwasher, Washer, Dryer, Electric Water Heater, Water Heater
- Laundry: Main Level
Features
- Open Floorplan
- Doors: French Doors
- Basement: Full,Heated,Storage Space,Cooled,Liveable Space
- Attic: Storage,Pull Down Stairs
- Number of fireplaces: 2
Interior area
- Total structure area: 5,931
- Total interior livable area: 5,931 sqft
- Finished area above ground: 5,272
- Finished area below ground: 659
Property
Parking
- Total spaces: 3
- Parking features: Attached, Garage Door Opener
- Attached garage spaces: 3
Features
- Patio & porch: Patio
- Exterior features: Rain Gutters, Garden, Lighting
- Has private pool: Yes
- Pool features: Gunite, In Ground
- Waterfront features: Beach Access
Lot
- Size: 2 Acres
- Features: Few Trees, Cul-De-Sac, Landscaped
Details
- Additional structures: Shed(s)
- Parcel number: 324316
- Zoning: RA1
Construction
Type & style
- Home type: SingleFamily
- Architectural style: Colonial
- Property subtype: Single Family Residence
Materials
- Shingle Siding, Cedar
- Foundation: Concrete Perimeter
- Roof: Asphalt
Condition
- New construction: No
- Year built: 1967
Utilities & green energy
- Sewer: Septic Tank
- Water: Public
Community & neighborhood
Security
- Security features: Security System
Community
- Community features: Golf, Health Club, Park, Public Rec Facilities, Near Public Transport, Shopping/Mall, Stables/Riding
Location
- Region: Stamford
- Subdivision: North Stamford
Price history
| Date | Event | Price |
|---|---|---|
| 9/4/2025 | Sold | $1,775,000+4.4%$299/sqft |
Source: | ||
| 7/1/2025 | Pending sale | $1,700,000$287/sqft |
Source: | ||
| 6/19/2025 | Price change | $1,700,000-9.3%$287/sqft |
Source: | ||
| 5/29/2025 | Listed for sale | $1,875,000+1.4%$316/sqft |
Source: | ||
| 8/27/2024 | Listing removed | $1,850,000$312/sqft |
Source: | ||
Public tax history
| Year | Property taxes | Tax assessment |
|---|---|---|
| 2025 | $19,472 +2.6% | $833,560 |
| 2024 | $18,972 -5.5% | $833,560 +1.6% |
| 2023 | $20,074 +15.7% | $820,690 +24.5% |
Find assessor info on the county website
Neighborhood: North Stamford
Nearby schools
GreatSchools rating
- 3/10Roxbury SchoolGrades: K-5Distance: 2.9 mi
- 4/10Cloonan SchoolGrades: 6-8Distance: 5.1 mi
- 3/10Westhill High SchoolGrades: 9-12Distance: 2.8 mi
Schools provided by the listing agent
- Elementary: Roxbury
- Middle: Cloonan
- High: Westhill
Source: Smart MLS. This data may not be complete. We recommend contacting the local school district to confirm school assignments for this home.
Get pre-qualified for a loan
At Zillow Home Loans, we can pre-qualify you in as little as 5 minutes with no impact to your credit score.An equal housing lender. NMLS #10287.
Sell with ease on Zillow
Get a Zillow Showcase℠ listing at no additional cost and you could sell for —faster.
$1,802,700
2% more+$36,054
With Zillow Showcase(estimated)$1,838,754

