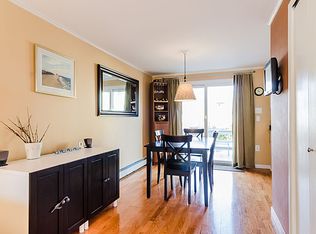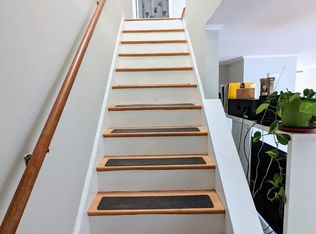Charming open floor plan townhouse located on a sunny, corner lot under a half mile from Roslindale Village and the MBTA commuter rail service to downtown. Built in 1986, this attached condominium is a great substitute for a single family with an oversized deck, off-street parking for 2 cars, a large unfinished basement and fenced-in yard. The unit was just repainted, bedroom carpets were replaced and many other updates were made including new vanities and mirrors in the bathrooms. On the main level there is a half bath, a coat closet, a galley kitchen and a large living / dining room with sliders leading out to a spacious private deck. The upper level has two large bedrooms and a bath with tub and shower. Washer/dryer in the basement. Off-street tandem parking for two cars. Under 5 miles to Longwood Medical Area.
This property is off market, which means it's not currently listed for sale or rent on Zillow. This may be different from what's available on other websites or public sources.

