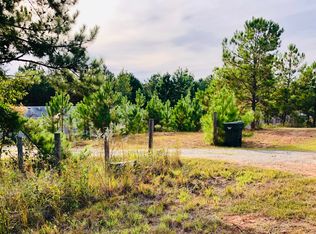Sold for $199,900
$199,900
47 Ridge Rd, Seale, AL 36875
4beds
2,368sqft
Manufactured Home, Single Family Residence
Built in 2005
1 Acres Lot
$203,100 Zestimate®
$84/sqft
$1,714 Estimated rent
Home value
$203,100
Estimated sales range
Not available
$1,714/mo
Zestimate® history
Loading...
Owner options
Explore your selling options
What's special
Very well maintained manufactured home on a 1 acre lot in Ft. Mitchell. This home is technically a 3 bedroom, 3 bath but has a bonus room with a closet that could easily be converted to a 4th bedroom. Two of the bedrooms have their own ensuite bathrooms and the third (and bonus room) has easy access to the 3rd bathroom. This home was custom ordered with some reinforced structural components, solid wood cabinets, and a remote controlled gas fireplace. The HVAC was replaced in 2023 and the roof is only 5-10 years old. The home has covered front and back porches and a privacy fenced back yard (property goes back well beyond the fenced area.) There is a triple carport and a 12x24 workshop that is insulated, divided for storage, and has a window unit AC. There is a new ADT security system (no contract) that will pass with the sale. This home is on a permanent foundation and underpinned with block and masonry. This a great rural location with easy access to Ft. Benning and HWY 431 South.
Zillow last checked: 8 hours ago
Listing updated: July 09, 2025 at 09:45am
Listed by:
Shannon Wilson 706-718-4663,
Wilson Realty Company
Bought with:
Verronica Smith, 0000127213
Lokation Real Estate
Source: East Alabama BOR,MLS#: E101028
Facts & features
Interior
Bedrooms & bathrooms
- Bedrooms: 4
- Bathrooms: 3
- Full bathrooms: 3
- Main level bathrooms: 3
- Main level bedrooms: 4
Heating
- Central
Cooling
- Central Air
Appliances
- Included: Dishwasher, Electric Water Heater, Gas Range, Microwave, Refrigerator
- Laundry: Laundry Room
Features
- Double Vanity, Walk-In Closet(s)
- Flooring: Carpet, Laminate
- Windows: None
- Basement: None
- Number of fireplaces: 1
- Fireplace features: Gas Log
- Common walls with other units/homes: No Common Walls
Interior area
- Total structure area: 2,368
- Total interior livable area: 2,368 sqft
Property
Parking
- Total spaces: 3
- Parking features: Carport
- Carport spaces: 3
Accessibility
- Accessibility features: None
Features
- Levels: One
- Stories: 1
- Patio & porch: Rear Porch, Covered, Deck
- Exterior features: Awning(s), Private Yard
- Pool features: None
- Spa features: None
- Fencing: Back Yard,Privacy
- Has view: Yes
- View description: Rural
- Waterfront features: None
- Body of water: None
Lot
- Size: 1 Acres
- Dimensions: 250 x 150
- Features: Back Yard, Front Yard, Landscaped, Level
Details
- Additional structures: Workshop
- Parcel number: 16011100000005042
- Special conditions: Standard,Estate
- Other equipment: None
- Horse amenities: None
Construction
Type & style
- Home type: MobileManufactured
- Architectural style: Mobile Home
- Property subtype: Manufactured Home, Single Family Residence
Materials
- Vinyl Siding
- Roof: Composition
Condition
- Resale
- Year built: 2005
Utilities & green energy
- Electric: 220 Volts
- Sewer: Septic Tank
- Water: Public
- Utilities for property: Cable Available, Electricity Available, Phone Available, Water Available
Green energy
- Energy generation: None
Community & neighborhood
Security
- Security features: Security System Owned
Community
- Community features: None
Location
- Region: Seale
- Subdivision: Deer Creek
HOA & financial
HOA
- Has HOA: No
Other
Other facts
- Road surface type: Asphalt
Price history
| Date | Event | Price |
|---|---|---|
| 7/8/2025 | Sold | $199,900$84/sqft |
Source: | ||
| 5/31/2025 | Pending sale | $199,900$84/sqft |
Source: | ||
| 5/28/2025 | Listed for sale | $199,900+68%$84/sqft |
Source: | ||
| 8/23/2012 | Listing removed | $119,000$50/sqft |
Source: Keller Williams - Columbus, GA #54640 Report a problem | ||
| 7/29/2012 | Listed for sale | $119,000$50/sqft |
Source: Keller Williams - Columbus, GA #54640 Report a problem | ||
Public tax history
| Year | Property taxes | Tax assessment |
|---|---|---|
| 2024 | -- | $7,620 -3.5% |
| 2023 | -- | $7,900 +16.5% |
| 2022 | -- | $6,780 +11.5% |
Find assessor info on the county website
Neighborhood: 36875
Nearby schools
GreatSchools rating
- 4/10Oliver Elementary SchoolGrades: PK-5Distance: 3.8 mi
- 3/10Russell Co Middle SchoolGrades: 6-8Distance: 3.6 mi
- 3/10Russell Co High SchoolGrades: 9-12Distance: 3.3 mi
