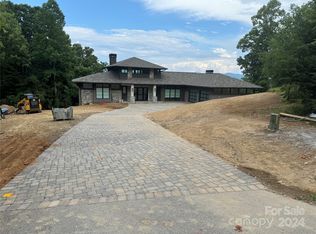Amazing custom mountain home with incredible panoramic views in Walnut Cove. No detail has been overlooked with select finishes throughout this custom designed home, indoor and outdoor fireplaces, eight bathrooms, fantastic master suite with huge closet and sitting room, stunning wet bar with wine room, generous outdoor living with outdoor kitchen and spacious decks and patios with fireplaces, theater room, generator, and an elevator. Membership is available.
This property is off market, which means it's not currently listed for sale or rent on Zillow. This may be different from what's available on other websites or public sources.
