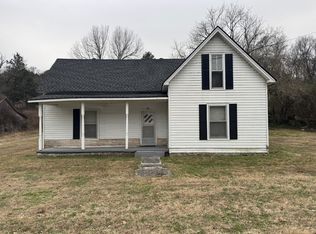Sold for $235,000
$235,000
47 Riddleton Cir, Riddleton, TN 37151
4beds
1,440sqft
Single Family Residence
Built in 1995
13.37 Acres Lot
$308,100 Zestimate®
$163/sqft
$1,653 Estimated rent
Home value
$308,100
$283,000 - $333,000
$1,653/mo
Zestimate® history
Loading...
Owner options
Explore your selling options
What's special
13.37 ac with a 1440 sq ft, 4BD/2BA rustic style home with a permanent foundation located approx. 500' feet from the main road for privacy. Open concept kitchen with nook & formal dining rooms, living room, family room with a fireplace, all appliances remain including the washer & dryer, new flooring, vaulted ceilings, front covered deck & open back decking. Large barn, shed with 220V electric installed, trails, garden spot, mtn views, privacy, mature woodlands, some fencing, nice landscaped front ward, wildlife, spring and a secluded setting. Seller will be leaving the tractor with the implements, fencing material, decking material & chicken coop material. Ideal mini farm for horses, gardening & expansion with no restrictions. Approx 63 miles from Nashville, TN. Buyer responsible to do own due diligence and pertinent information & research.
Zillow last checked: 8 hours ago
Listing updated: March 20, 2025 at 08:23pm
Listed by:
Debra Dodd,
No. 1 Quality Realty-celina,
Dale Wilson,
No. 1 Quality Realty-celina
Bought with:
Other Other Non Realtor, 999999
Other Non Member Office
Source: UCMLS,MLS#: 215036
Facts & features
Interior
Bedrooms & bathrooms
- Bedrooms: 4
- Bathrooms: 2
- Full bathrooms: 2
- Main level bedrooms: 4
Primary bedroom
- Level: Main
- Area: 153.69
- Dimensions: 10.9 x 14.1
Bedroom 2
- Level: Main
- Area: 115.36
- Dimensions: 11.2 x 10.3
Bedroom 3
- Level: Main
- Area: 112.11
- Dimensions: 10.1 x 11.1
Bedroom 4
- Level: Main
- Area: 112.11
- Dimensions: 10.1 x 11.1
Dining room
- Level: Main
- Area: 116.6
- Dimensions: 10.6 x 11
Family room
- Level: Main
- Area: 172.05
- Dimensions: 15.5 x 11.1
Kitchen
- Level: Main
- Area: 110
- Dimensions: 11 x 10
Living room
- Level: Main
- Area: 208.68
- Dimensions: 18.8 x 11.1
Heating
- Central, Electric, Heat Pump
Cooling
- Central Air
Appliances
- Included: Dishwasher, Washer, Electric Range, Dryer, Other, Refrigerator, Electric Water Heater
- Laundry: Main Level, Other
Features
- Ceiling Fan(s), Vaulted Ceiling(s), Walk-In Closet(s), Other
- Windows: Blinds, Double Pane Windows, Storm Window(s)
- Basement: Brick,Other
- Number of fireplaces: 1
- Fireplace features: One, Gas Log, Family Room, Electric
Interior area
- Total structure area: 1,440
- Total interior livable area: 1,440 sqft
Property
Parking
- Parking features: None
Features
- Levels: One
- Patio & porch: Deck, Other, Covered
- Exterior features: Horses Allowed, Lighting, Other, Garden
- Has view: Yes
- View description: No Water Frontage View Description
- Water view: No Water Frontage View Description
- Waterfront features: No Water Frontage View Description, Spring
Lot
- Size: 13.37 Acres
- Dimensions: 13.37 ac
- Features: Horse Property, Views, Wooded, Cleared, Farm, Other, Trees
Details
- Additional structures: Barn(s), Outbuilding
- Parcel number: 036.00
- Zoning: Res
- Horses can be raised: Yes
Construction
Type & style
- Home type: SingleFamily
- Property subtype: Single Family Residence
Materials
- Vinyl Siding, Wood Siding, Other
- Roof: Metal
Condition
- Year built: 1995
Utilities & green energy
- Electric: Circuit Breakers
- Gas: Natural Gas
- Sewer: Septic Tank
- Water: Public
- Utilities for property: Natural Gas Available, Natural Gas Connected
Community & neighborhood
Security
- Security features: Smoke Detector(s)
Location
- Region: Riddleton
- Subdivision: None
Other
Other facts
- Road surface type: Paved
Price history
| Date | Event | Price |
|---|---|---|
| 3/15/2023 | Sold | $235,000-11.3%$163/sqft |
Source: | ||
| 1/20/2023 | Pending sale | $264,900$184/sqft |
Source: | ||
| 12/1/2022 | Price change | $264,900-11.4%$184/sqft |
Source: | ||
| 9/13/2022 | Listed for sale | $299,000-3.5%$208/sqft |
Source: | ||
| 8/22/2022 | Listing removed | -- |
Source: | ||
Public tax history
| Year | Property taxes | Tax assessment |
|---|---|---|
| 2025 | $639 | $36,875 |
| 2024 | $639 -25.6% | $36,875 -25.6% |
| 2023 | $859 +44.5% | $49,575 +44.5% |
Find assessor info on the county website
Neighborhood: 37151
Nearby schools
GreatSchools rating
- 5/10Union Heights Elementary SchoolGrades: PK-8Distance: 4.5 mi
- 5/10Smith County High SchoolGrades: 9-12Distance: 6 mi
- 7/10Defeated Elementary SchoolGrades: PK-8Distance: 6.3 mi
Get pre-qualified for a loan
At Zillow Home Loans, we can pre-qualify you in as little as 5 minutes with no impact to your credit score.An equal housing lender. NMLS #10287.
