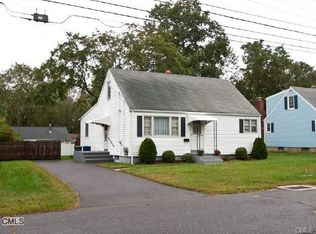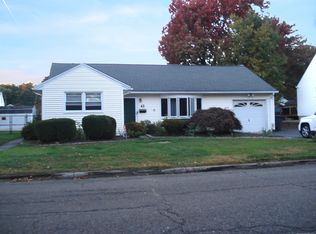Beautiful yard, great neighborhood. New roof, new windows, fresh paint, new slider make this your starter home. Updated kitchen with stainless steel appliances and granite counter tops. Hardwood floors throughout the main floor with tile in the kitchen. Carpeting up stairs in the finished attic which is a great family room. Two full bathrooms and a Master bedroom suite in the finished basement. Come check this home out- easy access to 15, route 8 and 25. Looking for a quick sale and home is being sold "AS IS".
This property is off market, which means it's not currently listed for sale or rent on Zillow. This may be different from what's available on other websites or public sources.


