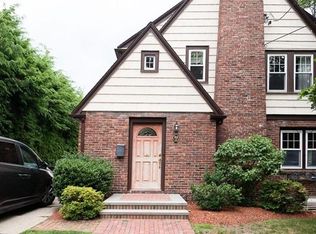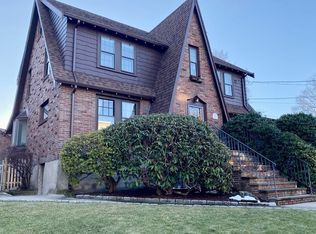Available September 1st, possibly sooner. Beautifully maintained 3 bedroom, 1.5 bath, single family home. Eat-in kitchen was renovated two years ago and has all stainless steel appliances and granite counters with a disposal and pantry. Formal living room, with decorative fireplace and beautiful built-in shelves, and sitting area, and formal dining room. There are two additional rooms on the main level, one is an office with a built-in desk, the other is a study/sunroom. On the second level there are three bedrooms. Spacious master bedroom has a walk-in closet and built-in bookshelves. The other two bedrooms have ample space and generous closets as well. The basement is partially finished with a second fireplace. Unfinished side can be used for storage as well as the unfinished attic. Three cars in driveway plus a two car detached garage. Pets are negotiable. Water/sewer and grounds maintenance are included. Deposits are first, last, security and fee. I have a walkthrough video ready.
This property is off market, which means it's not currently listed for sale or rent on Zillow. This may be different from what's available on other websites or public sources.

