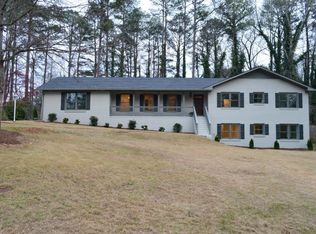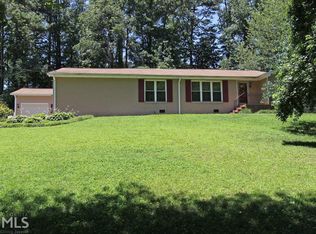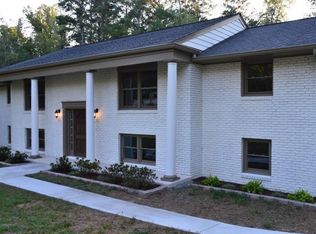Stunning renovation in East Valley Estates! Top location! Hardwoods throughout and open floorpan. Perfect white kitchen with stainless and granite - large island. Three different sitting areas on main level and a dining area - all flows well and very open. Barn door leads to laundry. 3 Bedrooms and 2 fully renovated baths. One bedroom has been made into a gorgeous walk in closet - system could be removed if desired. Owner spent $70,000 since moving in a year ago - backyard is pool ready and fenced. Flat and spacious. Perfection.
This property is off market, which means it's not currently listed for sale or rent on Zillow. This may be different from what's available on other websites or public sources.


