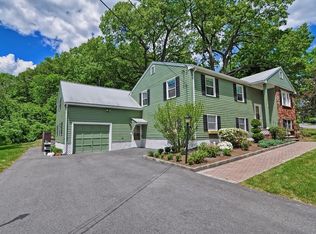NEW PRICE Located in the desirable West Side(Lexington side) and highly sought after Reeves School District is this SPACIOUS & UPDATED open concept warm & inviting home. Features include REMODELED KITCHEN with island, a 1st Fl Master Suite w/Master Tile Updated Bath & Walk in his & her closet, Formal Dining Room, Fireplace in the Living Room, and a generous sized family room with natural light coming in through the newer windows, and sliders to the 16X20(Weather Best-similar to Trex) Deck perfect for entertaining. Hardwood floors throughout which is sure to delight. Also, the home has Central Air, an air purifying system, on demand heat so you never run out of hot water, newer furnace, newer New Pro Windows, 1 y/o Frigidaire Refrigerator, & 1 y/o Stove. Sited on .36 of an acre. Also, the home has a very PRIVATE YARD. The owners pride shows throughout! In EXCELLENT CONDITION. A must see to appreciate all the features! A commuters dream with easy access to Rte 93,95,128 & 3
This property is off market, which means it's not currently listed for sale or rent on Zillow. This may be different from what's available on other websites or public sources.
