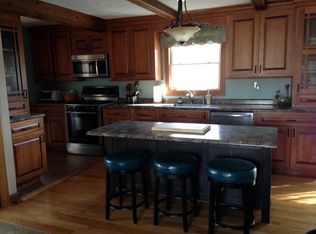Almost two acres with woodland VIEWS in a tranquil setting across from state forest and minutes to scenic Grayville Falls and the Airline Trails! This immaculate center chimney country Cape has been extremely well maintained by owners of over 50 years! Just a few of the many improvements include a newer architectural shingle roof, thermal paned windows, vinyl siding with added insulation, updated baths, Peerless cast iron boiler, Boilermate hot water heater and oil tank, upgraded 200 amp electrical panel, paved driveway and a Generac generator! A generously appointed kitchen features plenty of solid oak cabinetry and ample countertop space. The raised hearth masonry fireplace offers a gas log for warm winter nights at home! This flexible floor plan features a den, home office, or formal dining room, living room, eat-in kitchen and full bath on the first level. A full dormer on the second level allows for three spacious bedrooms including a Master bedroom featuring a half bath and hardwood floors! Escape the crowds and relax on the private screened porch under the trees, or take a peaceful walk to the back acre of open pasture land!
This property is off market, which means it's not currently listed for sale or rent on Zillow. This may be different from what's available on other websites or public sources.
