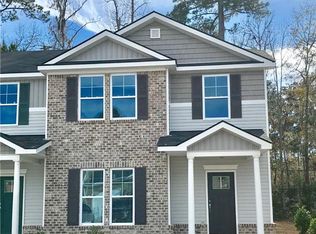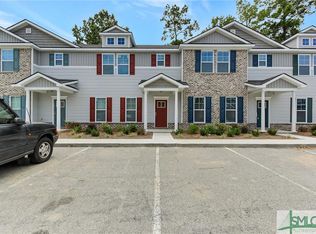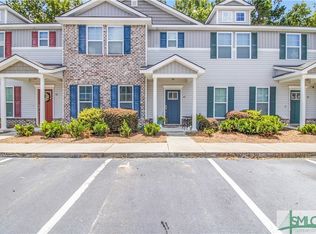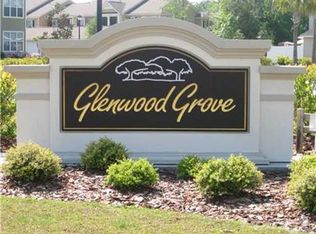Sold for $275,000 on 09/19/25
$275,000
47 Reese Way, Savannah, GA 31419
3beds
1,750sqft
Townhouse
Built in 2018
1,132.56 Square Feet Lot
$276,300 Zestimate®
$157/sqft
$2,046 Estimated rent
Home value
$276,300
$260,000 - $296,000
$2,046/mo
Zestimate® history
Loading...
Owner options
Explore your selling options
What's special
Meticulously maintained 3 bed, 2.5 bath townhome built in 2018! Enjoy an open-concept layout with spacious living, dining & kitchen areas—perfect for entertaining. Kitchen features island, pantry & tons of storage. Upstairs boasts oversized bedrooms & a luxe master suite with soaking tub. Covered patio & storage shed out back!
Zillow last checked: 8 hours ago
Listing updated: September 19, 2025 at 05:28pm
Listed by:
Sheana L. Evans 386-983-4464,
Keller Williams Coastal Area P
Bought with:
Judith L. Dellert, 412380
Redfin Corporation
Source: Hive MLS,MLS#: SA330541 Originating MLS: Savannah Multi-List Corporation
Originating MLS: Savannah Multi-List Corporation
Facts & features
Interior
Bedrooms & bathrooms
- Bedrooms: 3
- Bathrooms: 3
- Full bathrooms: 2
- 1/2 bathrooms: 1
Heating
- Central, Electric
Cooling
- Central Air, Electric
Appliances
- Included: Dishwasher, Electric Water Heater, Microwave, Oven, Range, Refrigerator
- Laundry: In Hall, Laundry Room
Features
- Breakfast Bar, Breakfast Area, Bathtub, Garden Tub/Roman Tub, Kitchen Island, Pantry, Separate Shower, Upper Level Primary
- Common walls with other units/homes: 2+ Common Walls
Interior area
- Total interior livable area: 1,750 sqft
Property
Parking
- Parking features: Parking Lot
Features
- Patio & porch: Covered, Patio
- Fencing: Privacy
Lot
- Size: 1,132 sqft
- Features: Interior Lot
Details
- Parcel number: 11008B12051
- Zoning: PUD
- Special conditions: Standard
Construction
Type & style
- Home type: Townhouse
- Architectural style: Traditional
- Property subtype: Townhouse
- Attached to another structure: Yes
Materials
- Vinyl Siding
- Foundation: Concrete Perimeter
- Roof: Composition
Condition
- Year built: 2018
Utilities & green energy
- Sewer: Public Sewer
- Water: Public
- Utilities for property: Cable Available, Underground Utilities
Community & neighborhood
Location
- Region: Savannah
HOA & financial
HOA
- Has HOA: Yes
- HOA fee: $141 monthly
Other
Other facts
- Listing agreement: Exclusive Right To Sell
- Listing terms: Cash,Conventional,FHA,VA Loan
- Road surface type: Asphalt
Price history
| Date | Event | Price |
|---|---|---|
| 9/19/2025 | Sold | $275,000$157/sqft |
Source: | ||
| 8/14/2025 | Pending sale | $275,000$157/sqft |
Source: | ||
| 6/19/2025 | Price change | $275,000-1.8%$157/sqft |
Source: | ||
| 5/31/2025 | Price change | $279,900-2.5%$160/sqft |
Source: | ||
| 5/6/2025 | Listed for sale | $287,000+68.9%$164/sqft |
Source: | ||
Public tax history
| Year | Property taxes | Tax assessment |
|---|---|---|
| 2024 | -- | $98,040 +13.9% |
| 2023 | -- | $86,080 +12.7% |
| 2022 | -- | $76,360 +21.2% |
Find assessor info on the county website
Neighborhood: 31419
Nearby schools
GreatSchools rating
- 3/10Gould Elementary SchoolGrades: PK-5Distance: 3 mi
- 4/10West Chatham Middle SchoolGrades: 6-8Distance: 5 mi
- 5/10New Hampstead High SchoolGrades: 9-12Distance: 6.2 mi
Schools provided by the listing agent
- Elementary: Gloud
- Middle: West Chatham
- High: Beach High
Source: Hive MLS. This data may not be complete. We recommend contacting the local school district to confirm school assignments for this home.

Get pre-qualified for a loan
At Zillow Home Loans, we can pre-qualify you in as little as 5 minutes with no impact to your credit score.An equal housing lender. NMLS #10287.
Sell for more on Zillow
Get a free Zillow Showcase℠ listing and you could sell for .
$276,300
2% more+ $5,526
With Zillow Showcase(estimated)
$281,826


