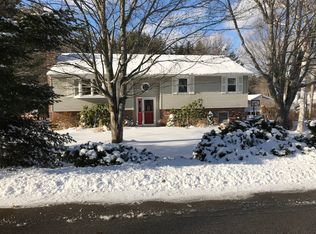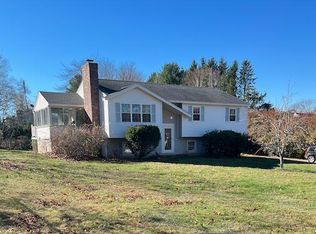Located East of Route 1, this 7 room, four bedroom home offers incredible proximity to York Village, the highway, shopping and the beaches. This beautiful split level home features 3 bedrooms, hardwood floors, a fireplace, pellet stove, a brand new furnace and hot water heater, large deck, flat back yard, 1 stall attached and 2 stall detached garages and so much more (see list of features and benefits). This 2279 sq.ft. home must be seen in person. The home sits on a very quiet street.
This property is off market, which means it's not currently listed for sale or rent on Zillow. This may be different from what's available on other websites or public sources.


