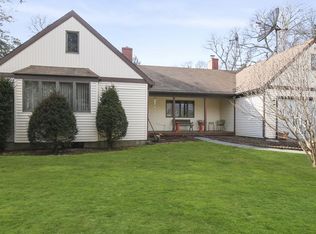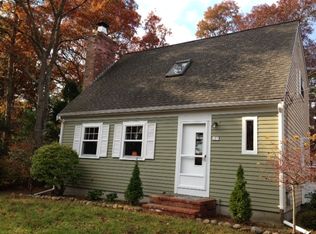If you're looking for one level living this is it! Custom ranch offering over 1,700 square feet of living with 3 bedrooms, 2.5 baths, 2 car garage and full lower level. Wood stove in Kitchen / Dining Area
This property is off market, which means it's not currently listed for sale or rent on Zillow. This may be different from what's available on other websites or public sources.

