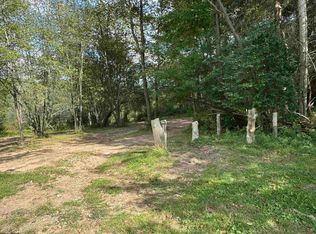Sold for $175,000 on 12/26/25
$175,000
47 Rapp Dr, Davis, WV 26260
3beds
1,120sqft
Mobile Home
Built in 2005
0.34 Acres Lot
$175,100 Zestimate®
$156/sqft
$-- Estimated rent
Home value
$175,100
Estimated sales range
Not available
Not available
Zestimate® history
Loading...
Owner options
Explore your selling options
What's special
Welcome to this charming 3-bedroom, 2-bath ranch-style home situated on a spacious lot in beautiful Davis, West Virginia. This single-level property offers comfortable living with a bright and inviting layout. The home features a functional kitchen, cozy living room, and a primary bedroom with ensuite. Outside, the large yard provides plenty of space for gardening (with a gardening/tool shed), entertaining on the two decks, or enjoying the mountain surroundings. A true highlight is the mechanic’s 30x40 HEATED garage/workshop, ideal for automotive projects, hobbies, a side business, or extra storage. Conveniently located near Canaan Valley, Blackwater Falls, and downtown Davis and Thomas. This home offers both comfort and versatility in a prime mountain-town location. Can be combined with neighboring .72 acre lot at a discounted price!
Zillow last checked: 8 hours ago
Listing updated: December 26, 2025 at 07:04am
Listed by:
KENDRA CURRAN 304-690-4818,
CANAAN REALTY
Bought with:
ANNIE SNYDER, WV0021997
CRANSTON REAL ESTATE LLC
Source: NCWV REIN,MLS#: 10161384
Facts & features
Interior
Bedrooms & bathrooms
- Bedrooms: 3
- Bathrooms: 2
- Full bathrooms: 2
Kitchen
- Features: Vinyl Flooring, Dining Area, Pantry
Basement
- Level: Basement
Heating
- Central, Forced Air, Electric
Cooling
- None
Appliances
- Included: Range, Dishwasher, Refrigerator, Dryer
Features
- Flooring: Vinyl
- Basement: None
- Attic: None
- Has fireplace: No
- Fireplace features: None
Interior area
- Total structure area: 1,120
- Total interior livable area: 1,120 sqft
- Finished area above ground: 1,120
- Finished area below ground: 0
Property
Parking
- Total spaces: 3
- Parking features: On Street, Off Street, 3+ Cars
- Has garage: Yes
Features
- Levels: 1
- Stories: 1
- Patio & porch: Deck
- Exterior features: Private Yard
- Fencing: None
- Has view: Yes
- View description: Neighborhood
- Waterfront features: None
Lot
- Size: 0.34 Acres
- Features: Wooded, Easements, Level, Addl Land Available, No Outlet Street, Cleared, Landscaped
Details
- Additional structures: Storage Shed/Outbuilding
- Parcel number: 4704002A00090000
- Other equipment: Other
Construction
Type & style
- Home type: MobileManufactured
- Architectural style: Ranch
- Property subtype: Mobile Home
Materials
- Vinyl Siding
- Foundation: Block
- Roof: Shingle
Condition
- Year built: 2005
Utilities & green energy
- Electric: 100 Amp Service
- Sewer: Public Sewer
- Water: Public
- Utilities for property: Cable Available
Community & neighborhood
Security
- Security features: Smoke Detector(s)
Community
- Community features: Playground, Other
Location
- Region: Davis
Other
Other facts
- Body type: Multi Wide
Price history
| Date | Event | Price |
|---|---|---|
| 12/26/2025 | Sold | $175,000-2.2%$156/sqft |
Source: | ||
| 11/10/2025 | Contingent | $179,000$160/sqft |
Source: | ||
| 11/6/2025 | Price change | $179,000-10.1%$160/sqft |
Source: | ||
| 10/2/2025 | Price change | $199,000-4.8%$178/sqft |
Source: | ||
| 9/4/2025 | Listed for sale | $209,000-2.8%$187/sqft |
Source: | ||
Public tax history
Tax history is unavailable.
Neighborhood: 26260
Nearby schools
GreatSchools rating
- 6/10Davis Thomas Elementary Middle SchoolGrades: PK-8Distance: 1.4 mi
- 10/10Tucker County High SchoolGrades: 9-12Distance: 6 mi
Schools provided by the listing agent
- Elementary: Davis Thomas Elementary
- Middle: Davis Thomas Middle
- High: Tucker County High
- District: Tucker
Source: NCWV REIN. This data may not be complete. We recommend contacting the local school district to confirm school assignments for this home.
