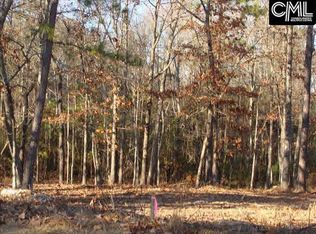Certified Pre-owned home listed almost 10K below appraised value. **See documents. Brand NEW HVAC units installed, Brand New Rheen Hot Water heater, Neutral Paint through out and MOVE-IN READY TODAY! Looking for a well established neighborhood yet it feels like the country! This half acre lot home that has a LARGE FENCED backyard with well water slide on the massive playground, Mature trees including fruit trees and the perfect screened in porch to grill out and entertain is MOVE-IN Ready to Call it HOME! This 4 bedroom home also has a LARGE loft space perfect for entertaining as a 2nd living space, Teen suite, or man or she cave space and a downstairs private office! The vaulted entry welcomes you home from the LARGE rocking chair front porch! The double french doors open to the office space perfect for studying or a home office space. The formal dining room is great for special celebrations and even has a butlers pantry open to the open floor plan kitchen! The Master suite on the main has a MASSIVE cathedral ceiling and LARGE walk-in closet with custom wood shelving. The master bath has a soaking garden tub, separate shower and water closet. The additional 3 bedrooms upstairs include a LARGE from with additional attic storage and closet space. The great room is open into the eat-in kitchen and has built in bookshelves with a gas log fireplace and hardwoods throughout the downstairs. This is a home that you will enjoy making memories in, so come schedule your showing today!
This property is off market, which means it's not currently listed for sale or rent on Zillow. This may be different from what's available on other websites or public sources.
