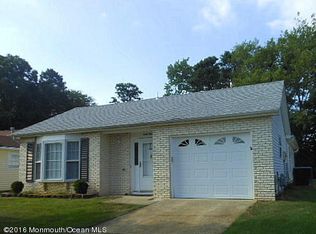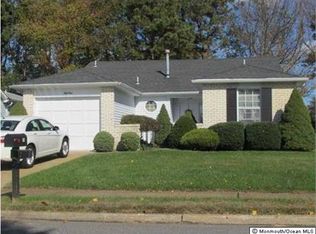Desirable, Greenbrier II Everest model. call 732-232-9934 to set up an appointment to see this fully renovated, single family, 2 bed 2 bath home with attached garage, new roof, gas heat with hot water baseboard heat, central air, new engineered hardwood floors. See the crown molding throughout, granite countertops with an island that provides seating. Tile back splash and soft-close white shaker cabinets are found in this spacious new kitchen with brand new stainless steel appliances. Offers enough space for an eat-in-kitchen. Recessed lighting can be found throughout the home. Upscale Windsor molding on all windows and doors. All windows have sills and new brushed nickel hardware and doorknobs can be found on every door. This home also features a dining room, family room a master bed & bathroom, a walk-in closet with built-in organizer, a guest room that could double as an office. Off the dining room is a backyard paver patio facing a quiet wooded space. This house is fresh and clean and move in ready. 55+ Close to schools, parkway and shopping. Call George (732) 232-9934 for a private showing.
This property is off market, which means it's not currently listed for sale or rent on Zillow. This may be different from what's available on other websites or public sources.


