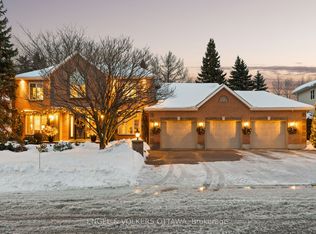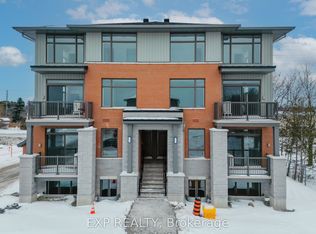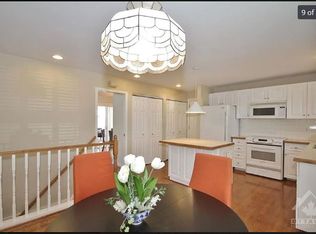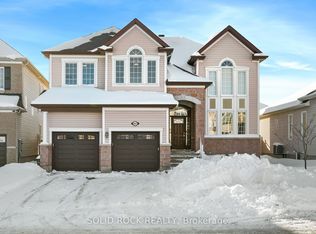OH Nov 21/21 2-4PM* Beautiful, well-maintained 3bed/2bath detached home on a xtra large lot in the heart of Pheasant Run! Enter through a tiled entryway with spacious coat closet and convenient powder room to a main level with hardwood throughout. Living/dining room features a gas fireplace and a large bay window over the front yard! Kitchen includes a large window over the backyard and a double sink with brand new LG fridge, stove and dishwasher! A spacious, private backyard includes a large deck with built-in canopy, mature trees, a shed and several plots for gardening with rain barrel/pump system! Hardwood stairs lead to the second level which boasts three bright bedrooms with big closets, including a primary bedroom with a wall of closets and cheater access to the main bathroom! Lower level includes family room, den and laundry with space for storage. Act quick and don't miss out on this excellent home in a fabulous, family friendly neighbourhood! Photos 4,7,16 -V.Staged
This property is off market, which means it's not currently listed for sale or rent on Zillow. This may be different from what's available on other websites or public sources.



