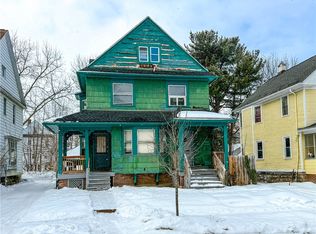Closed
$84,000
47 Quincy St, Rochester, NY 14609
4beds
1,602sqft
Single Family Residence
Built in 1915
10,018.8 Square Feet Lot
$143,500 Zestimate®
$52/sqft
$1,967 Estimated rent
Maximize your home sale
Get more eyes on your listing so you can sell faster and for more.
Home value
$143,500
$121,000 - $168,000
$1,967/mo
Zestimate® history
Loading...
Owner options
Explore your selling options
What's special
Opportunity abounds in one of Rochester's up and coming neighborhoods. Great chance to build sweat equity. This 4 bedroom, 1.5 bath has a desired layout to include a finished attic space. The home is situated on a double lot, one of which is completely fenced. Updated mechanics, 200 Amp electric service, off street parking, and an enclosed front porch.
Zillow last checked: 8 hours ago
Listing updated: March 24, 2023 at 03:10pm
Listed by:
Scott G. Tantalo 585-259-8627,
Hunt Real Estate ERA/Columbus
Bought with:
Shaheen Hyde, 10401343605
Coldwell Banker Custom Realty
Source: NYSAMLSs,MLS#: R1442250 Originating MLS: Rochester
Originating MLS: Rochester
Facts & features
Interior
Bedrooms & bathrooms
- Bedrooms: 4
- Bathrooms: 2
- Full bathrooms: 1
- 1/2 bathrooms: 1
- Main level bathrooms: 1
Heating
- Gas, Forced Air
Appliances
- Included: Electric Water Heater
- Laundry: In Basement
Features
- Attic, Separate/Formal Dining Room, Eat-in Kitchen
- Flooring: Laminate, Varies, Vinyl
- Basement: Full
- Has fireplace: No
Interior area
- Total structure area: 1,602
- Total interior livable area: 1,602 sqft
Property
Parking
- Total spaces: 1
- Parking features: Detached, Electricity, Garage
- Garage spaces: 1
Features
- Patio & porch: Enclosed, Porch
- Exterior features: Blacktop Driveway
Lot
- Size: 10,018 sqft
- Dimensions: 86 x 116
- Features: Near Public Transit, Rectangular, Rectangular Lot, Residential Lot
Details
- Parcel number: 26140010770000010560010000
- Special conditions: Standard
Construction
Type & style
- Home type: SingleFamily
- Architectural style: Colonial,Two Story
- Property subtype: Single Family Residence
Materials
- Vinyl Siding
- Foundation: Block
Condition
- Resale
- Year built: 1915
Utilities & green energy
- Sewer: Connected
- Water: Connected, Public
- Utilities for property: Sewer Connected, Water Connected
Community & neighborhood
Location
- Region: Rochester
- Subdivision: E Main St Homed Assn
Other
Other facts
- Listing terms: Cash,Conventional,FHA,VA Loan
Price history
| Date | Event | Price |
|---|---|---|
| 1/27/2023 | Sold | $84,000-3.4%$52/sqft |
Source: | ||
| 11/9/2022 | Pending sale | $87,000$54/sqft |
Source: HUNT ERA Real Estate #R1442250 Report a problem | ||
| 11/9/2022 | Contingent | $87,000$54/sqft |
Source: | ||
| 11/3/2022 | Listed for sale | $87,000+234.6%$54/sqft |
Source: | ||
| 9/23/2013 | Sold | $26,000$16/sqft |
Source: | ||
Public tax history
| Year | Property taxes | Tax assessment |
|---|---|---|
| 2024 | -- | $88,900 +104.8% |
| 2023 | -- | $43,400 |
| 2022 | -- | $43,400 |
Find assessor info on the county website
Neighborhood: Beechwood
Nearby schools
GreatSchools rating
- 3/10School 28 Henry HudsonGrades: K-8Distance: 0.8 mi
- 2/10East High SchoolGrades: 9-12Distance: 0.4 mi
- 4/10East Lower SchoolGrades: 6-8Distance: 0.4 mi
Schools provided by the listing agent
- District: Rochester
Source: NYSAMLSs. This data may not be complete. We recommend contacting the local school district to confirm school assignments for this home.
