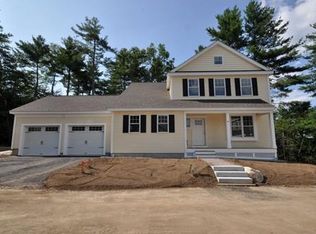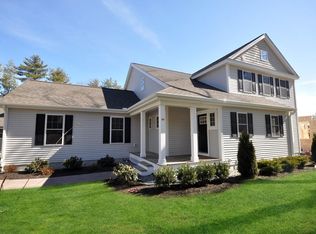Sold for $1,055,000
$1,055,000
47 Quarry Rd #47, Acton, MA 01720
3beds
3,020sqft
Condominium, Townhouse
Built in 2015
9,147 Square Feet Lot
$-- Zestimate®
$349/sqft
$4,392 Estimated rent
Home value
Not available
Estimated sales range
Not available
$4,392/mo
Zestimate® history
Loading...
Owner options
Explore your selling options
What's special
Pristine condo in move in ready condition. This coveted location offers a view of the lake in Nara Park from the spacious main floor deck. Playing fields are just down the road and and fireworks can be easily seen on the 4th of July. This 3 bedroom home with 3.5 baths has a gourmet kitchen with a center island, high end cabinets and stainless steel appliances. The open family room has a gas fireplace and dining area. The first floor has an office and, half bath and a room that can be configured as a living room or as a second office. The second floor master suite has a walk in closet, hardwood floors and en suite bath, the laundry room is just down the hall. Two sun filled bedrooms complete the second floor. The finished walk out lower level opens to a green lawn and has a full bath and built in sofas/beds for guests and sleepovers. Quality construction, recently painted, this home has it all. Acton top rated schools and easy access to commuter highways.
Zillow last checked: 8 hours ago
Listing updated: June 22, 2023 at 07:47am
Listed by:
Melinda Mitchell Shumway 978-771-4412,
William Raveis R.E. & Home Services 978-610-6369
Bought with:
Won Ra
Premier Realty Group
Source: MLS PIN,MLS#: 73101586
Facts & features
Interior
Bedrooms & bathrooms
- Bedrooms: 3
- Bathrooms: 4
- Full bathrooms: 3
- 1/2 bathrooms: 1
Primary bedroom
- Features: Bathroom - Full, Walk-In Closet(s), Flooring - Hardwood
- Level: Second
- Area: 210
- Dimensions: 14 x 15
Bedroom 2
- Features: Closet, Flooring - Wall to Wall Carpet
- Level: Second
- Area: 180
- Dimensions: 15 x 12
Bedroom 3
- Features: Closet, Flooring - Wall to Wall Carpet
- Level: Second
- Area: 169
- Dimensions: 13 x 13
Primary bathroom
- Features: Yes
Bathroom 1
- Features: Bathroom - Full, Flooring - Stone/Ceramic Tile
- Level: Basement
- Area: 64
- Dimensions: 8 x 8
Bathroom 2
- Features: Bathroom - Half, Flooring - Hardwood
- Level: First
- Area: 36
- Dimensions: 6 x 6
Bathroom 3
- Features: Bathroom - Full, Flooring - Stone/Ceramic Tile
- Level: Second
- Area: 72
- Dimensions: 9 x 8
Dining room
- Features: Flooring - Hardwood, Deck - Exterior, Recessed Lighting, Slider
- Level: First
- Area: 152
- Dimensions: 19 x 8
Family room
- Features: Closet/Cabinets - Custom Built, Flooring - Wood, Deck - Exterior, Recessed Lighting
- Level: First
- Area: 272
- Dimensions: 17 x 16
Kitchen
- Features: Flooring - Wood, Pantry, Countertops - Stone/Granite/Solid, Kitchen Island, Open Floorplan, Recessed Lighting, Stainless Steel Appliances
- Level: First
- Area: 169
- Dimensions: 13 x 13
Living room
- Features: Flooring - Hardwood, Recessed Lighting
- Level: First
- Area: 196
- Dimensions: 14 x 14
Office
- Features: Flooring - Hardwood
- Level: First
- Area: 72
- Dimensions: 9 x 8
Heating
- Central, Propane
Cooling
- Central Air, Individual
Appliances
- Included: Range, Dishwasher, Refrigerator, Range Hood
- Laundry: Flooring - Stone/Ceramic Tile, Second Floor, In Unit, Gas Dryer Hookup, Washer Hookup
Features
- Closet/Cabinets - Custom Built, Bathroom - Full, Home Office, Mud Room, Bathroom, Play Room
- Flooring: Tile, Carpet, Hardwood, Flooring - Hardwood, Flooring - Stone/Ceramic Tile, Flooring - Wall to Wall Carpet
- Doors: Insulated Doors
- Windows: Insulated Windows
- Has basement: Yes
- Number of fireplaces: 1
- Fireplace features: Family Room
Interior area
- Total structure area: 3,020
- Total interior livable area: 3,020 sqft
Property
Parking
- Total spaces: 4
- Parking features: Attached, Off Street
- Attached garage spaces: 2
- Uncovered spaces: 2
Features
- Entry location: Unit Placement(Street,Walkout)
- Patio & porch: Porch, Deck - Composite, Patio
- Exterior features: Porch, Deck - Composite, Patio
- Has view: Yes
- View description: Water, Lake, Public Water View
- Has water view: Yes
- Water view: Lake,Public,Water
- Waterfront features: Lake/Pond, Walk to, 0 to 1/10 Mile To Beach, Beach Ownership(Public)
Lot
- Size: 9,147 sqft
Details
- Parcel number: 4937286
- Zoning: residentia
Construction
Type & style
- Home type: Townhouse
- Property subtype: Condominium, Townhouse
Materials
- Frame
- Roof: Shingle
Condition
- Year built: 2015
Utilities & green energy
- Electric: 220 Volts
- Sewer: Private Sewer, Other
- Water: Public
- Utilities for property: for Gas Range, for Gas Dryer, Washer Hookup
Green energy
- Energy efficient items: Thermostat
Community & neighborhood
Community
- Community features: Public Transportation, Shopping, Walk/Jog Trails, Medical Facility, Conservation Area, Highway Access, Public School
Location
- Region: Acton
HOA & financial
HOA
- HOA fee: $300 monthly
- Services included: Insurance, Maintenance Grounds, Snow Removal
Price history
| Date | Event | Price |
|---|---|---|
| 5/15/2025 | Listing removed | $5,900$2/sqft |
Source: Zillow Rentals Report a problem | ||
| 3/21/2025 | Price change | $5,900-6.3%$2/sqft |
Source: Zillow Rentals Report a problem | ||
| 3/13/2025 | Listed for rent | $6,300+10.5%$2/sqft |
Source: Zillow Rentals Report a problem | ||
| 8/10/2023 | Listing removed | -- |
Source: Zillow Rentals Report a problem | ||
| 7/20/2023 | Listed for rent | $5,700$2/sqft |
Source: Zillow Rentals Report a problem | ||
Public tax history
Tax history is unavailable.
Neighborhood: 01720
Nearby schools
GreatSchools rating
- 9/10Luther Conant SchoolGrades: K-6Distance: 3 mi
- 9/10Raymond J Grey Junior High SchoolGrades: 7-8Distance: 3.5 mi
- 10/10Acton-Boxborough Regional High SchoolGrades: 9-12Distance: 3.4 mi
Schools provided by the listing agent
- Middle: Grey Rj Jr.
- High: Abrhs
Source: MLS PIN. This data may not be complete. We recommend contacting the local school district to confirm school assignments for this home.
Get pre-qualified for a loan
At Zillow Home Loans, we can pre-qualify you in as little as 5 minutes with no impact to your credit score.An equal housing lender. NMLS #10287.

