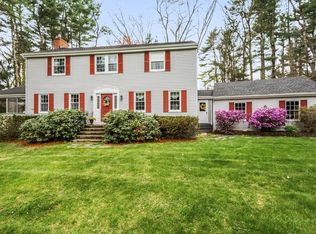Nothing to do but move right into this meticulously maintained 3 bed, 2 bath ranch in highly desirable location! Step inside to the open concept kitchen, living, and dining area. Bright and modern, this is the perfect place to entertain guests. Cathedral ceiling, fireplace, hardwood floors, large windows and recessed lighting are just a few of the bonuses this home has to offer! SS appliances and granite countertops in kitchen. Easy one level living. Large bedrooms feature cathedral ceilings and gleaming HW floors. Finished walkout basement extends the living space. Family room in lower level boasts fireplace and picture window. Additional bedroom, bonus room and full bath complete the level. Relax on your large deck overlooking the private backyard. Motivated seller - priced to sell "as is"!
This property is off market, which means it's not currently listed for sale or rent on Zillow. This may be different from what's available on other websites or public sources.
