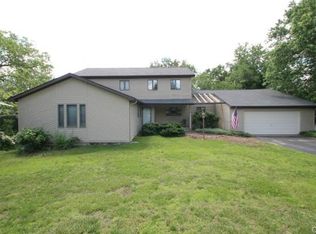NOT TO BE MISSED - Updated Kitchen 2020! Pristinely maintained, move-in ready colonial. Located in the highly coveted Parker's Dairy, 4 cul-de-sac neighborhood of Nichols. Professionally maintained and lovingly cared for inside and out with $100,000 in upgrades and renovations by current owners inclusive of brand new AC (2018) and conversion to high efficiency gas furnace (2014). The thoughtfully designed open floor plan is filled with natural sunlight throughout and ample space for daily living, entertaining, and formal dining. A private outdoor oasis is directly off the spacious kitchen with an in ground pool, surrounded by a level yard, well-maintained gardens, and a generously sized Trex deck, perfect for dining and entertaining. On the second level, enjoy 4 large bedrooms, including the en-suite master bedroom with a walk-in closet & fireplace. The recently finished basement includes a large rec area, brand new bathroom, and a bonus room perfect as a guest space (5th bedroom option), office, or gym. The neighborhood is conveniently located. You can stroll or bike to the library and the Nichols Improvement Association with playground, ball fields, trails and the Trumbull Farmers Market. This property is approximately 1 mile from grocery, pharmacy, Target, and highway access (Rte 15 & Rte 8) perfect for commuting or accessing the amenities of Fairfield County.
This property is off market, which means it's not currently listed for sale or rent on Zillow. This may be different from what's available on other websites or public sources.

