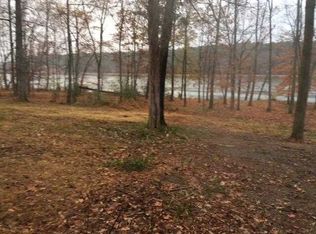Closed
$367,000
47 Powerhouse Rd, Charlotte, TN 37036
2beds
1,565sqft
Single Family Residence, Residential
Built in 2018
0.54 Acres Lot
$-- Zestimate®
$235/sqft
$1,765 Estimated rent
Home value
Not available
Estimated sales range
Not available
$1,765/mo
Zestimate® history
Loading...
Owner options
Explore your selling options
What's special
Primary residence? Weekend retreat? Airbnb? Natural beauty abounds! This awesome chalet is nestled amongst mature trees and is perfectly positioned on a 0.54 acre lot. The location offers privacy +plus a seasonal view of the Cumberland River from the expansive covered back porch. Features include hickory hardwood floors that gleam from the abundance of natural light, metal roof, stone exterior, wood burning fireplace, full basement, water filtration system and much more! The Cheatham Lake / Johnson Creek Recreation Area boat launch is 2 miles away. Great area for outdoor activities such as hiking, camping, boating, fishing, swimming, etc. 47 Powerhouse Rd. is approximately 20 minutes from Ashland City & 50 minutes from everything that Nashville's Lower Broadway has to offer! The refrigerator, washer, dryer, window treatments, storage building and more will convey to the buyer.
Zillow last checked: 8 hours ago
Listing updated: October 10, 2025 at 11:16am
Listing Provided by:
Ricky M. Haynes 615-708-2264,
RE/MAX Homes And Estates
Bought with:
Kayla Gunter, 296812
Century 21 Platinum Properties
Source: RealTracs MLS as distributed by MLS GRID,MLS#: 2888202
Facts & features
Interior
Bedrooms & bathrooms
- Bedrooms: 2
- Bathrooms: 1
- Full bathrooms: 1
- Main level bedrooms: 1
Heating
- Central, Electric, Wood
Cooling
- Central Air, Electric
Appliances
- Included: Built-In Electric Range, Dishwasher, Disposal, Dryer, Microwave, Refrigerator, Stainless Steel Appliance(s), Washer
- Laundry: Electric Dryer Hookup, Washer Hookup
Features
- Ceiling Fan(s), Entrance Foyer, High Ceilings
- Flooring: Wood, Tile
- Basement: Full,Unfinished
- Number of fireplaces: 1
- Fireplace features: Wood Burning
Interior area
- Total structure area: 1,565
- Total interior livable area: 1,565 sqft
- Finished area above ground: 1,565
Property
Parking
- Total spaces: 1
- Parking features: Basement, Circular Driveway, Gravel
- Attached garage spaces: 1
- Has uncovered spaces: Yes
Accessibility
- Accessibility features: Exterior Wheelchair Lift
Features
- Levels: One
- Stories: 2
- Patio & porch: Patio, Covered, Porch, Deck
- Has view: Yes
- View description: River
- Has water view: Yes
- Water view: River
Lot
- Size: 0.54 Acres
- Features: Views, Wooded
- Topography: Views,Wooded
Details
- Additional structures: Storage
- Parcel number: 009B A 00200 000
- Special conditions: Standard
- Other equipment: Dehumidifier
Construction
Type & style
- Home type: SingleFamily
- Architectural style: Other
- Property subtype: Single Family Residence, Residential
Materials
- Stone
- Roof: Metal
Condition
- New construction: No
- Year built: 2018
Utilities & green energy
- Sewer: Septic Tank
- Water: Well
- Utilities for property: Electricity Available
Community & neighborhood
Location
- Region: Charlotte
- Subdivision: Overlook Harbor
Price history
| Date | Event | Price |
|---|---|---|
| 9/30/2025 | Sold | $367,000-0.4%$235/sqft |
Source: | ||
| 9/10/2025 | Contingent | $368,500$235/sqft |
Source: | ||
| 8/20/2025 | Price change | $368,500-0.9%$235/sqft |
Source: | ||
| 5/20/2025 | Listed for sale | $372,000$238/sqft |
Source: | ||
Public tax history
| Year | Property taxes | Tax assessment |
|---|---|---|
| 2025 | $1,557 | $92,125 |
| 2024 | $1,557 +6.1% | $92,125 +47.5% |
| 2023 | $1,468 | $62,450 |
Find assessor info on the county website
Neighborhood: 37036
Nearby schools
GreatSchools rating
- 9/10Charlotte Elementary SchoolGrades: PK-5Distance: 11.3 mi
- 5/10Charlotte Middle SchoolGrades: 6-8Distance: 11.4 mi
- 5/10Creek Wood High SchoolGrades: 9-12Distance: 12.4 mi
Schools provided by the listing agent
- Elementary: Charlotte Elementary
- Middle: Charlotte Middle School
- High: Creek Wood High School
Source: RealTracs MLS as distributed by MLS GRID. This data may not be complete. We recommend contacting the local school district to confirm school assignments for this home.
Get pre-qualified for a loan
At Zillow Home Loans, we can pre-qualify you in as little as 5 minutes with no impact to your credit score.An equal housing lender. NMLS #10287.
