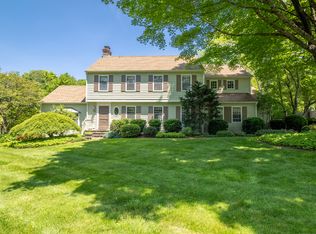Sold for $1,204,500
$1,204,500
47 Powderhorn Drive, Ridgefield, CT 06877
4beds
2,790sqft
Single Family Residence
Built in 1964
1.07 Acres Lot
$1,295,700 Zestimate®
$432/sqft
$6,123 Estimated rent
Home value
$1,295,700
$1.21M - $1.40M
$6,123/mo
Zestimate® history
Loading...
Owner options
Explore your selling options
What's special
Fabulous colonial on park-like property!! Located in one of Ridgefield's best neighborhoods -- close to schools, town center, and commuting points -- is 47 Powderhorn Drive, a 4BR/2.5BA home that features a beautiful level yard and an amazing sunroom that overlooks it. The kitchen boasts granite counters and stainless appliances with a dining area (that can also work as a family room) and the living room features built-ins and a woodburning fireplace. A formal dining room and powder room round out the main level. There are four bedrooms on the upper level, all with hardwood floors, and two full baths. The primary BR is en suite with dual walk-in closets. Don't miss the lower level which offers the perfect space for a home gym or playroom. There is even a wine cellar! Drink your morning coffee on the Trex deck overlooking the gorgeous tree-lined yard and spend your evenings relaxing in the sunroom (with wood-burning stove) enjoying the peace and quiet of the neighborhood. This wonderful home is not to be missed!
Zillow last checked: 8 hours ago
Listing updated: October 01, 2024 at 12:30am
Listed by:
Tim Dent Team,
Tim M. Dent 203-470-5605,
Coldwell Banker Realty 203-438-9000
Bought with:
Terry LaPolice, RES.0779398
Berkshire Hathaway NE Prop.
Source: Smart MLS,MLS#: 24003498
Facts & features
Interior
Bedrooms & bathrooms
- Bedrooms: 4
- Bathrooms: 3
- Full bathrooms: 2
- 1/2 bathrooms: 1
Primary bedroom
- Features: Hardwood Floor
- Level: Upper
- Area: 234 Square Feet
- Dimensions: 13 x 18
Bedroom
- Features: Hardwood Floor
- Level: Upper
- Area: 221 Square Feet
- Dimensions: 13 x 17
Bedroom
- Features: Hardwood Floor
- Level: Upper
- Area: 140 Square Feet
- Dimensions: 10 x 14
Bedroom
- Features: Hardwood Floor
- Level: Upper
- Area: 110 Square Feet
- Dimensions: 10 x 11
Family room
- Features: Hardwood Floor
- Level: Main
- Area: 221 Square Feet
- Dimensions: 13 x 17
Kitchen
- Features: Granite Counters, Kitchen Island, Hardwood Floor
- Level: Main
- Area: 154 Square Feet
- Dimensions: 11 x 14
Living room
- Features: Built-in Features, Fireplace, Hardwood Floor
- Level: Main
- Area: 299 Square Feet
- Dimensions: 13 x 23
Rec play room
- Features: Tile Floor
- Level: Lower
- Area: 352 Square Feet
- Dimensions: 16 x 22
Sun room
- Features: Wood Stove, Wall/Wall Carpet
- Level: Main
- Area: 294 Square Feet
- Dimensions: 14 x 21
Heating
- Hot Water, Oil
Cooling
- Central Air
Appliances
- Included: Oven/Range, Refrigerator, Dishwasher, Washer, Dryer, Water Heater
- Laundry: Main Level
Features
- Basement: Partial,Partially Finished
- Attic: Pull Down Stairs
- Number of fireplaces: 1
Interior area
- Total structure area: 2,790
- Total interior livable area: 2,790 sqft
- Finished area above ground: 2,502
- Finished area below ground: 288
Property
Parking
- Total spaces: 2
- Parking features: Attached
- Attached garage spaces: 2
Features
- Patio & porch: Deck
Lot
- Size: 1.07 Acres
- Features: Level, Cul-De-Sac
Details
- Parcel number: 281627
- Zoning: RAA
Construction
Type & style
- Home type: SingleFamily
- Architectural style: Colonial
- Property subtype: Single Family Residence
Materials
- Shingle Siding, Wood Siding
- Foundation: Concrete Perimeter
- Roof: Asphalt
Condition
- New construction: No
- Year built: 1964
Utilities & green energy
- Sewer: Septic Tank
- Water: Well
Community & neighborhood
Community
- Community features: Golf, Lake, Library, Medical Facilities, Park, Shopping/Mall, Tennis Court(s)
Location
- Region: Ridgefield
Price history
| Date | Event | Price |
|---|---|---|
| 6/17/2024 | Sold | $1,204,500+34%$432/sqft |
Source: | ||
| 4/10/2024 | Pending sale | $899,000$322/sqft |
Source: | ||
| 3/28/2024 | Listed for sale | $899,000+20%$322/sqft |
Source: | ||
| 3/16/2010 | Listing removed | $749,000+5.5%$268/sqft |
Source: Visual Tour #98415328 Report a problem | ||
| 6/22/2009 | Sold | $710,000-5.2%$254/sqft |
Source: | ||
Public tax history
| Year | Property taxes | Tax assessment |
|---|---|---|
| 2025 | $12,948 +7.9% | $472,710 +3.8% |
| 2024 | $11,995 +2.1% | $455,210 |
| 2023 | $11,749 +1% | $455,210 +11.2% |
Find assessor info on the county website
Neighborhood: 06877
Nearby schools
GreatSchools rating
- 9/10Farmingville Elementary SchoolGrades: K-5Distance: 0.4 mi
- 9/10East Ridge Middle SchoolGrades: 6-8Distance: 1.4 mi
- 10/10Ridgefield High SchoolGrades: 9-12Distance: 3.9 mi
Schools provided by the listing agent
- Elementary: Farmingville
- Middle: East Ridge
- High: Ridgefield
Source: Smart MLS. This data may not be complete. We recommend contacting the local school district to confirm school assignments for this home.
Get pre-qualified for a loan
At Zillow Home Loans, we can pre-qualify you in as little as 5 minutes with no impact to your credit score.An equal housing lender. NMLS #10287.
Sell with ease on Zillow
Get a Zillow Showcase℠ listing at no additional cost and you could sell for —faster.
$1,295,700
2% more+$25,914
With Zillow Showcase(estimated)$1,321,614
