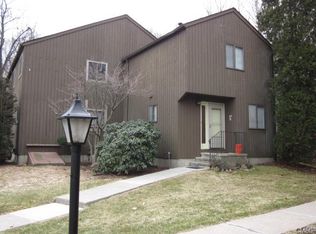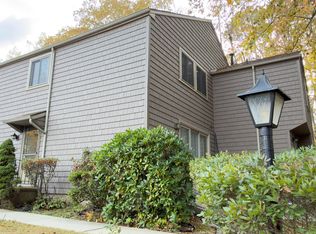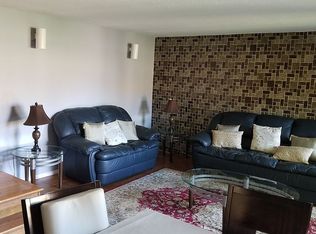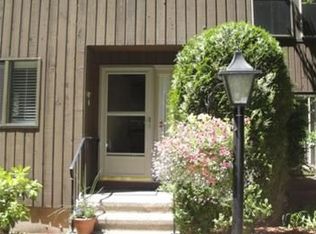Spacious 2 bedroom, 1.5 bath townhouse. Large living/dining room with slider to private deck. Well appointed kitchen and updated half bath on first floor. Two good sized bedrooms upstairs - one with extra space, hardwood floor and walk-in closet. A full bath and lots of closet space round out the 2nd floor. Partially finished basement, laundry and storage in the lower level. Great complex with a club house, pool and tennis courts. Complex is FHA/VA approved. Convenient location to highways, shopping & restaurants. Scheduled a showing today. Unit is for rent as well - #170451911.
This property is off market, which means it's not currently listed for sale or rent on Zillow. This may be different from what's available on other websites or public sources.




