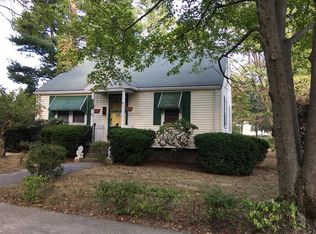Charming 4 bedroom cape style home in Rangeley Acres. Lovely tree lined street. Nice hardwood floors. Beautiful, updated kitchen with granite counter tops and cherry cabinets.... Newer baths. Newer windows and heat. Working, wood burning fireplace. Private rear yard with covered patio and mature plantings. Sprinkler system. Easy access to shopping, transportation and park! Wonderful home!
This property is off market, which means it's not currently listed for sale or rent on Zillow. This may be different from what's available on other websites or public sources.
