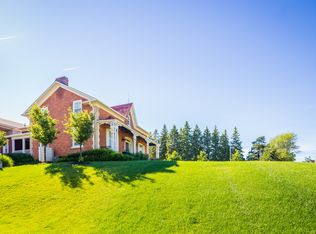Welcome to this highly sought-after estate home, a true gem offering over 3950 sq ft of upgraded luxury. The grand double-door entry opens to a sunlit foyer highlighted by premium taupe-stained hardwood floors, a striking hardwood staircase, and 10-ft coffered ceilings on the main level. Pot lights and designer lighting fixtures enhance the upscale ambiance throughout. The open-concept layout flows seamlessly through formal living, dining, and family areas ideal for both entertaining and everyday living. A dedicated main floor office offers the perfect space for remote work or quiet study. The gourmet kitchen is a showstopper, blending classic charm and modern sophistication with quartz countertops, custom cabinetry, high-end tile work, and a massive center island. Outfitted with Wolf appliances and elegance in perfect balance. Upstairs, you'll find five spacious bedrooms and three full bathrooms, including three walk-in closets, hardwood floors, and 9-ft ceilings all bathed in natural light from oversized windows.
IDX information is provided exclusively for consumers' personal, non-commercial use, that it may not be used for any purpose other than to identify prospective properties consumers may be interested in purchasing, and that data is deemed reliable but is not guaranteed accurate by the MLS .
House for rent
C$6,990/mo
47 Possession Cres, Brampton, ON L6P 4K5
5beds
Price is base rent and doesn't include required fees.
Singlefamily
Available now
-- Pets
Central air
In unit laundry
6 Parking spaces parking
Natural gas, forced air, fireplace
What's special
Double-door entryPremium taupe-stained hardwood floorsStriking hardwood staircaseCoffered ceilingsPot lightsDesigner lighting fixturesOpen-concept layout
- 5 days
- on Zillow |
- -- |
- -- |
Travel times
Facts & features
Interior
Bedrooms & bathrooms
- Bedrooms: 5
- Bathrooms: 4
- Full bathrooms: 4
Heating
- Natural Gas, Forced Air, Fireplace
Cooling
- Central Air
Appliances
- Included: Oven, Range
- Laundry: In Unit, Laundry Room
Features
- ERV/HRV
- Has basement: Yes
- Has fireplace: Yes
Property
Parking
- Total spaces: 6
- Details: Contact manager
Features
- Stories: 2
- Exterior features: Contact manager
Construction
Type & style
- Home type: SingleFamily
- Property subtype: SingleFamily
Materials
- Roof: Shake Shingle
Community & HOA
Location
- Region: Brampton
Financial & listing details
- Lease term: Contact For Details
Price history
Price history is unavailable.
![[object Object]](https://photos.zillowstatic.com/fp/4955dc883afb61aa753f10b4af45e2ce-p_i.jpg)
