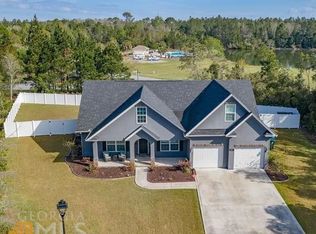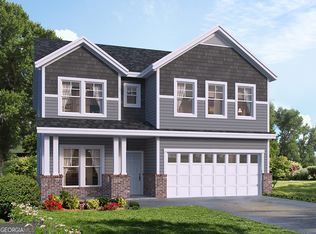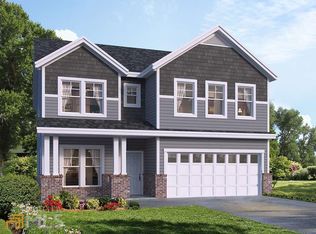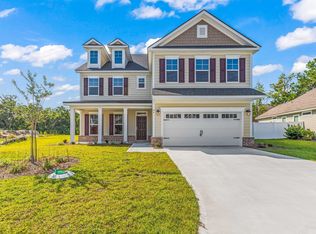Sold for $443,015
$443,015
47 Port Richey Way, Brunswick, GA 31523
4beds
2,567sqft
Single Family Residence
Built in 2022
9,147.6 Square Feet Lot
$450,300 Zestimate®
$173/sqft
$2,951 Estimated rent
Home value
$450,300
$428,000 - $473,000
$2,951/mo
Zestimate® history
Loading...
Owner options
Explore your selling options
What's special
The Spring Mountain II by Landmark 24 Homes. This is a 4BR/2.5BA home with 2,629sqft of well-thought-out living space. You will notice this floor plan’s efficient distinction from the moment you enter the foyer directly adjacent to the formal dining. Just beyond that you will find the designer-inspired kitchen with stainless steel appliances, 42-inch upper cabinets, an island and granite countertops, perfect for family gatherings. As you move upstairs, the second level has three generously sized bedrooms, a laundry room, and a spacious primary suite with two closets, a six-foot shower and double vanities. With beautiful modern wood look Vinyl Plank Click Plus flooring downstairs, a finished two-car garage and fully sodded yard with irrigation, this one is a must-see! Landmark 24 is known for building high quality/energy efficient homes. Est. completion Feb 2023. All builder incentives applied.
Zillow last checked: 8 hours ago
Listing updated: April 20, 2023 at 05:26pm
Listed by:
Sherry Payton 912-704-9059,
Landmark 24 Realty, Inc.
Bought with:
Sherry Payton, 318608
Landmark 24 Realty, Inc.
Source: GIAOR,MLS#: 1635261Originating MLS: Golden Isles Association of Realtors
Facts & features
Interior
Bedrooms & bathrooms
- Bedrooms: 4
- Bathrooms: 3
- Full bathrooms: 2
- 1/2 bathrooms: 1
Heating
- Central, Electric, Heat Pump, Zoned
Cooling
- Central Air, Electric, Heat Pump, Zoned
Appliances
- Included: Some Electric Appliances, Dishwasher, Disposal, Microwave, Oven, Plumbed For Ice Maker, Range, Refrigerator, Range Hood
- Laundry: Laundry Room, Upper Level, Washer Hookup, Dryer Hookup
Features
- Attic, Breakfast Area, Kitchen Island, Pantry, Pull Down Attic Stairs, Ceiling Fan(s), Cable TV, Wired for Data
- Flooring: Carpet, Tile, Vinyl
- Windows: Double Pane Windows
- Has basement: No
- Attic: Pull Down Stairs,Partially Floored
- Number of fireplaces: 1
- Fireplace features: Great Room, Ventless
Interior area
- Total interior livable area: 2,567 sqft
Property
Parking
- Total spaces: 2
- Parking features: Attached, Garage Door Opener, RV Access/Parking
- Attached garage spaces: 2
Features
- Patio & porch: Covered, Patio
- Exterior features: Covered Patio, Patio
- Pool features: Association
Lot
- Size: 9,147 sqft
- Features: Cleared, Cul-De-Sac, Level, Subdivision, Landscaped, Pond on Lot
Details
- Parcel number: 0322155
- Special conditions: Standard
Construction
Type & style
- Home type: SingleFamily
- Architectural style: Traditional
- Property subtype: Single Family Residence
Materials
- Brick, HardiPlank Type
- Foundation: Slab
- Roof: Asphalt
Condition
- New construction: Yes
- Year built: 2022
Details
- Builder model: Spring Mountain
- Builder name: Landmark 24 Homes
- Warranty included: Yes
Utilities & green energy
- Electric: 220 Volts
- Sewer: Public Sewer
- Water: Public
- Utilities for property: Underground Utilities
Green energy
- Energy efficient items: Insulation, Windows
Community & neighborhood
Security
- Security features: Gated Community, Smoke Detector(s)
Community
- Community features: Gated, Lake, Street Lights, Sidewalks
Location
- Region: Brunswick
- Subdivision: Clear Water
HOA & financial
HOA
- Has HOA: Yes
- HOA fee: $600 annually
- Amenities included: Gated, Pool
Other
Other facts
- Listing terms: Cash,Conventional,FHA,VA Loan
- Road surface type: Asphalt
Price history
| Date | Event | Price |
|---|---|---|
| 4/17/2023 | Sold | $443,015$173/sqft |
Source: GIAOR #1635261 Report a problem | ||
| 10/29/2022 | Pending sale | $443,015$173/sqft |
Source: GIAOR #1635261 Report a problem | ||
| 10/21/2022 | Price change | $443,015+0.1%$173/sqft |
Source: | ||
| 10/18/2022 | Price change | $442,565+0.7%$172/sqft |
Source: GIAOR #1635261 Report a problem | ||
| 10/12/2022 | Price change | $439,5650%$171/sqft |
Source: GIAOR #1635261 Report a problem | ||
Public tax history
| Year | Property taxes | Tax assessment |
|---|---|---|
| 2024 | $4,096 +64% | $170,000 +76.1% |
| 2023 | $2,497 +773.3% | $96,520 +746.7% |
| 2022 | $286 +4.3% | $11,400 +42.5% |
Find assessor info on the county website
Neighborhood: 31523
Nearby schools
GreatSchools rating
- 7/10Satilla Marsh Elementary SchoolGrades: PK-5Distance: 1.5 mi
- 7/10Risley Middle SchoolGrades: 6-8Distance: 1.1 mi
- 9/10Glynn AcademyGrades: 9-12Distance: 7.3 mi
Schools provided by the listing agent
- Elementary: Satilla Marsh
- Middle: Risley Middle
- High: Glynn Academy
Source: GIAOR. This data may not be complete. We recommend contacting the local school district to confirm school assignments for this home.
Get pre-qualified for a loan
At Zillow Home Loans, we can pre-qualify you in as little as 5 minutes with no impact to your credit score.An equal housing lender. NMLS #10287.
Sell for more on Zillow
Get a Zillow Showcase℠ listing at no additional cost and you could sell for .
$450,300
2% more+$9,006
With Zillow Showcase(estimated)$459,306



