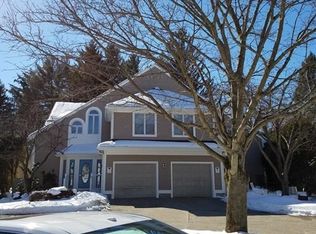Waterview townhouse with 3 Bedrooms, 3 Baths And a One Car Garage! This Unit Has Been Beautifully Updated. Pointe Rok Is A One Of A Kind Sprawling Gated Community On Flint Pond/Lake Quinsigamond. Enjoy All These Amenities - Tennis, Fitness, Clubhouse, Inground Pool, Boat Docks, Kayak Racks, Walking Trails. Beautiful Mahogany Cabinet Packed Kitchen With Stainless Steel Appliances And Granite Counters. Spacious Sun-Filled Living Room Features Granite Fireplace, Soaring Ceilings And Walls Of Glass. Nice Dining Area Complete The Open Concept Space. Master Bedroom With Updated Master Bath, Updated Guest Suite With Full Bath. 2nd Floor Loft Offers Flexible Space for 3rd Bedroom and Updated Bath . Close To All Major Routes, Train Station, Mass Pike. Pets Allowed!
This property is off market, which means it's not currently listed for sale or rent on Zillow. This may be different from what's available on other websites or public sources.
