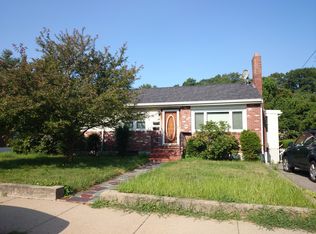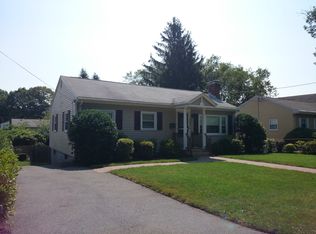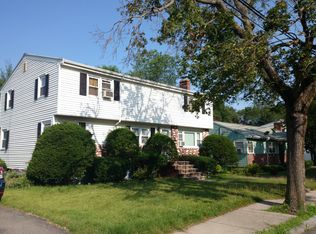Sweat Equity Opportunity, First Time Buyers looking to get into the RE market, Investors & Contractors, don't miss out on this one. This Blank canvas 3 bedroom ranch has endless possibilities.New Pro Windows and Hardwood Floors throughout most of the house. The large fireplace sun-drenched living room, the eat-in kitchen and 3 bedrooms are just waiting for you to add your personal touches to make this house your dream home. Located on a nice West Roxbury neighborhood close to Shopping, Public Transportation and schools. Plenty of Off-street parking with beautiful level backyard to entertain, garden and enjoy beautiful New England Summers. Showings begin Thursday May 3rd. Offers is any are due Tuesday May 8th at noon.
This property is off market, which means it's not currently listed for sale or rent on Zillow. This may be different from what's available on other websites or public sources.


