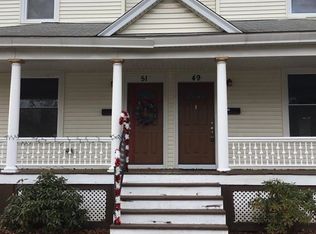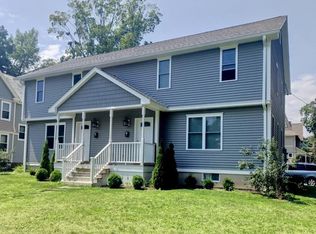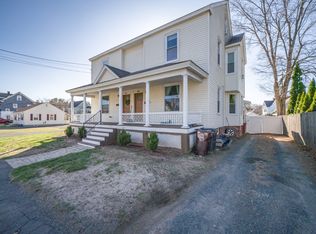An oasis in the city! Loaded with charm and period details, this inviting home has many tasteful updates for today's lifestyle. Classic front foyer with stained glass window, paneled staircase with balcony. First floor features natural woodwork and oak floors, living room with pocket doors. Dining room with built-in cabinet leads to spacious kitchen with attached breakfast nook. Newer addition features laundry area, "restoration style" full bath and a pantry/mudroom with many cabinets. 2nd floor includes 3 bedrooms, full bath and custom walk-in closet. BONUS: fully finished 3rd floor used as media room and office with beautiful pine walls, cathedral ceilings, exposed beams and large walk-in cedar closet. Original carriage house/2 car garage with full 2nd floor loft and work space in rear. An easy walk to all downtown amenities. This could be the one you've been waiting for!
This property is off market, which means it's not currently listed for sale or rent on Zillow. This may be different from what's available on other websites or public sources.



