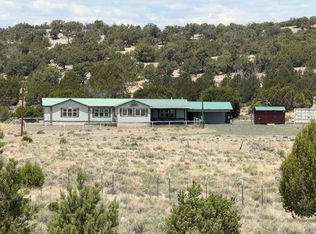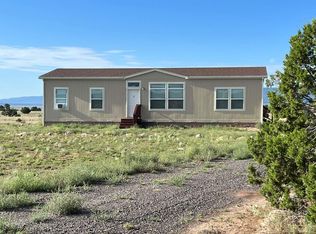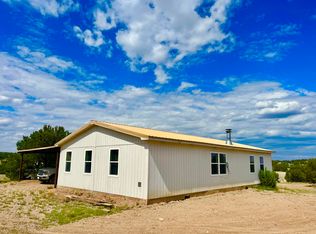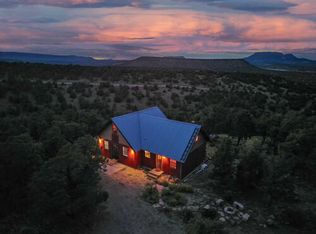Experience true New Mexico living in this charming three-bedroom, two-bath home set on 13+ acres just five miles north of Pie Town. The property is surrounded by mature pinon, alligator juniper, and cedar trees, with corrals, stalls, and a chicken coop ready for your animals. Inside, laminate and tile floors flow throughout, complemented by a cozy 100+ sq ft sunroom. The loft offers extra living space and a deck with stunning Sawtooth Mountain views. Enjoy mild winters, cool summer nights, and some of the darkest starry skies in the state. An attached garage provides generous storage. Additional acreage is available. Come experience enchanted sunsets and peaceful country living--call the listing broker today for a tour.
For sale
$375,000
47 Pinewood Cir, Pie Town, NM 87827
3beds
2,460sqft
Est.:
Single Family Residence
Built in 2011
13.73 Acres Lot
$-- Zestimate®
$152/sqft
$10/mo HOA
What's special
Three-bedroom two-bath home
- 18 days |
- 352 |
- 20 |
Likely to sell faster than
Zillow last checked: 8 hours ago
Listing updated: November 22, 2025 at 02:54pm
Listed by:
Karolyn M Chavez 505-850-8225,
Realty One of New Mexico 575-854-3470
Source: SWMLS,MLS#: 1094885
Tour with a local agent
Facts & features
Interior
Bedrooms & bathrooms
- Bedrooms: 3
- Bathrooms: 2
- Full bathrooms: 2
Primary bedroom
- Level: Main
- Area: 182.27
- Dimensions: 14.01 x 13.01
Bedroom 2
- Level: Main
- Area: 132.9
- Dimensions: 12.06 x 11.02
Bedroom 3
- Level: Main
- Area: 132.78
- Dimensions: 12.06 x 11.01
Dining room
- Level: Main
- Area: 145.68
- Dimensions: 12.09 x 12.05
Kitchen
- Level: Main
- Area: 247.82
- Dimensions: 24.06 x 10.3
Living room
- Level: Main
- Area: 383.35
- Dimensions: 20.06 x 19.11
Heating
- Electric, Pellet Stove, Wood Stove
Cooling
- None
Appliances
- Included: Dryer, Dishwasher, Free-Standing Electric Range, Microwave, Refrigerator, Washer
- Laundry: Electric Dryer Hookup
Features
- Ceiling Fan(s), Cathedral Ceiling(s), Separate/Formal Dining Room, Jetted Tub, Country Kitchen, Loft, Main Level Primary, Pantry, Separate Shower
- Flooring: Laminate
- Windows: Double Pane Windows, Insulated Windows, Vinyl
- Has basement: No
- Has fireplace: No
Interior area
- Total structure area: 2,460
- Total interior livable area: 2,460 sqft
Property
Parking
- Total spaces: 1
- Parking features: Attached, Garage
- Attached garage spaces: 1
Accessibility
- Accessibility features: None
Features
- Levels: One
- Stories: 1
- Patio & porch: Balcony, Deck
- Exterior features: Balcony, Deck
- Has view: Yes
Lot
- Size: 13.73 Acres
- Features: Landscaped, Planned Unit Development, Trees, Views
Details
- Additional structures: Corral(s), Kennel/Dog Run, Outbuilding, Shed(s), Storage
- Parcel number: 2075007135362
- Zoning description: R-1
- Horses can be raised: Yes
Construction
Type & style
- Home type: SingleFamily
- Architectural style: Ranch
- Property subtype: Single Family Residence
Materials
- Frame, Log Siding
- Roof: Metal,Pitched
Condition
- Resale
- New construction: No
- Year built: 2011
Utilities & green energy
- Sewer: Septic Tank
- Water: Private, Well
- Utilities for property: Electricity Connected, Phone Connected, Sewer Connected, Water Connected
Green energy
- Energy generation: None
Community & HOA
HOA
- Has HOA: Yes
- Services included: Road Maintenance
- HOA fee: $125 annually
- HOA name: Elk Ridge
Location
- Region: Pie Town
Financial & listing details
- Price per square foot: $152/sqft
- Annual tax amount: $986
- Date on market: 11/22/2025
- Listing terms: Cash,Conventional,FHA,VA Loan
- Road surface type: Dirt
Estimated market value
Not available
Estimated sales range
Not available
Not available
Price history
Price history
| Date | Event | Price |
|---|---|---|
| 11/22/2025 | Listed for sale | $375,000-21.1%$152/sqft |
Source: | ||
| 11/1/2025 | Listing removed | $475,000$193/sqft |
Source: | ||
| 8/9/2025 | Price change | $475,000+18.8%$193/sqft |
Source: | ||
| 5/17/2025 | Price change | $399,999-9.9%$163/sqft |
Source: | ||
| 4/9/2025 | Price change | $444,000-6.9%$180/sqft |
Source: | ||
Public tax history
Public tax history
Tax history is unavailable.BuyAbility℠ payment
Est. payment
$2,085/mo
Principal & interest
$1838
Home insurance
$131
Other costs
$116
Climate risks
Neighborhood: 87827
Nearby schools
GreatSchools rating
- 8/10Quemado Elementary SchoolGrades: PK-6Distance: 17.8 mi
- 4/10Quemado High SchoolGrades: 7-12Distance: 17.8 mi
- 6/10Datil Elementary SchoolGrades: K-6Distance: 24.2 mi
- Loading
- Loading



