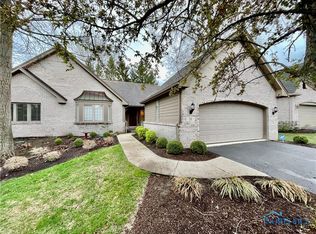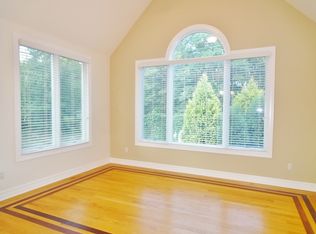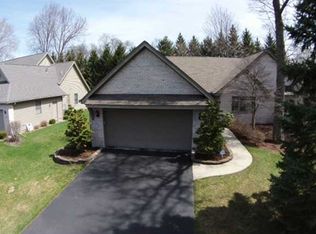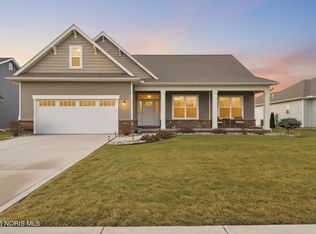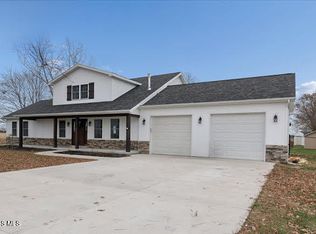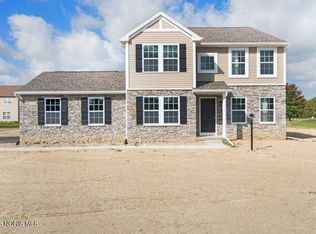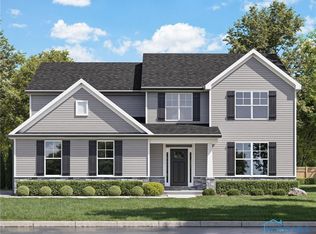Discover the luxury of Stone Oak Villas with a new custom-built home by Skyline Building Company. Enjoy an open-concept design with a two-story great room, designer kitchen with quartz countertops, and a first-floor primary suite. Upstairs features two bedrooms, a loft, and a basement ready for a bath. With quality finishes, luxury flooring, tile shower, fireplace, and 50-year shingles, experience elegance, comfort, and community near Stone Oak Country Club. This is a contract build, builder will break ground once there is a buyer contract secured.
New construction
$499,900
47 Pine Valley Rd, Holland, OH 43528
3beds
2,561sqft
Est.:
Villa
Built in ----
-- sqft lot
$491,700 Zestimate®
$195/sqft
$165/mo HOA
What's special
Luxury flooringFirst-floor primary suiteOpen-concept designQuality finishesTwo-story great roomTile shower
- 144 days |
- 1,431 |
- 36 |
Zillow last checked: 8 hours ago
Listing updated: March 01, 2026 at 07:20am
Listed by:
Megan Hornsby 440-892-2211,
Keller Williams Citywide,
Aubrey Hornsby 850-384-7276,
Keller Williams Citywide
Source: NORIS,MLS#: 6135842
Tour with a local agent
Facts & features
Interior
Bedrooms & bathrooms
- Bedrooms: 3
- Bathrooms: 3
- Full bathrooms: 2
- 1/2 bathrooms: 1
Primary bedroom
- Level: Main
- Dimensions: 16 x 15
Bedroom 2
- Level: Upper
- Dimensions: 12 x 13
Bedroom 3
- Level: Upper
- Dimensions: 15 x 13
Dining room
- Level: Main
- Dimensions: 13 x 13
Great room
- Features: Fireplace
- Level: Main
- Dimensions: 24 x 15
Kitchen
- Features: Kitchen Island
- Level: Main
- Dimensions: 16 x 13
Loft
- Level: Upper
- Dimensions: 12 x 13
Office
- Level: Main
- Dimensions: 12 x 13
Heating
- Forced Air, Natural Gas
Cooling
- Central Air
Appliances
- Included: Dishwasher, Microwave, Water Heater, Disposal, Refrigerator
- Laundry: Main Level
Features
- Primary Bathroom
- Flooring: Carpet, Laminate
- Basement: Full
- Number of fireplaces: 1
- Fireplace features: Family Room, Gas
- Common walls with other units/homes: 1 Common Wall
Interior area
- Total structure area: 2,561
- Total interior livable area: 2,561 sqft
Video & virtual tour
Property
Parking
- Total spaces: 2
- Parking features: Concrete, Attached Garage, Driveway, Garage Door Opener
- Garage spaces: 2
- Has uncovered spaces: Yes
Features
- Levels: One and One Half
- Has view: Yes
- View description: Trees/Woods
Details
- Parcel number: 6590766
Construction
Type & style
- Home type: Condo
- Property subtype: Villa
- Attached to another structure: Yes
Materials
- Stone, Vinyl Siding
- Foundation: Block
- Roof: Shingle
Condition
- To Be Built
- New construction: Yes
Details
- Warranty included: Yes
Utilities & green energy
- Sewer: Sanitary Sewer
- Water: Public
- Utilities for property: Other
Community & HOA
Community
- Security: Smoke Detector(s)
- Subdivision: Stone Oak Country
HOA
- Has HOA: No
- HOA fee: $165 monthly
Location
- Region: Holland
Financial & listing details
- Price per square foot: $195/sqft
- Tax assessed value: $24,200
- Annual tax amount: $610
- Date on market: 10/6/2025
- Listing terms: Cash,Conventional,FHA,VA Loan
Estimated market value
$491,700
$467,000 - $516,000
$3,265/mo
Price history
Price history
| Date | Event | Price |
|---|---|---|
| 10/9/2025 | Listed for sale | $499,900$195/sqft |
Source: NORIS #6135842 Report a problem | ||
| 9/1/2025 | Listing removed | $499,900$195/sqft |
Source: NORIS #6126151 Report a problem | ||
| 3/4/2025 | Listed for sale | $499,900-8.9%$195/sqft |
Source: NORIS #6126151 Report a problem | ||
| 9/30/2024 | Listing removed | $549,000$214/sqft |
Source: NORIS #6116075 Report a problem | ||
| 6/3/2024 | Listed for sale | $549,000+2187.5%$214/sqft |
Source: NORIS #6116075 Report a problem | ||
| 9/8/2023 | Sold | $24,000-19.7%$9/sqft |
Source: NORIS #6100298 Report a problem | ||
| 8/11/2023 | Pending sale | $29,900$12/sqft |
Source: NORIS #6100298 Report a problem | ||
| 4/13/2023 | Listed for sale | $29,900$12/sqft |
Source: NORIS #6100298 Report a problem | ||
| 4/8/2023 | Listing removed | $29,900$12/sqft |
Source: NORIS #6078447 Report a problem | ||
| 10/8/2021 | Listed for sale | $29,900+3.1%$12/sqft |
Source: NORIS #6078447 Report a problem | ||
| 11/4/2020 | Listing removed | $29,000$11/sqft |
Source: Howard Hanna - Toledo South #6050058 Report a problem | ||
| 2/21/2020 | Price change | $29,000-27.3%$11/sqft |
Source: Howard Hanna - Toledo South #6050058 Report a problem | ||
| 2/4/2020 | Listed for sale | $39,900+20.9%$16/sqft |
Source: Howard Hanna #6050058 Report a problem | ||
| 5/13/2014 | Sold | $33,000+32%$13/sqft |
Source: Public Record Report a problem | ||
| 5/30/2012 | Sold | $25,000+44.2%$10/sqft |
Source: Public Record Report a problem | ||
| 2/10/2012 | Sold | $17,334-50.3%$7/sqft |
Source: Public Record Report a problem | ||
| 11/21/2000 | Sold | $34,900$14/sqft |
Source: Public Record Report a problem | ||
Public tax history
Public tax history
| Year | Property taxes | Tax assessment |
|---|---|---|
| 2024 | $610 +19.1% | $8,470 +41.5% |
| 2023 | $512 -0.4% | $5,985 |
| 2022 | $514 +5.4% | $5,985 |
| 2021 | $487 -2.4% | $5,985 +6.9% |
| 2020 | $499 +1.9% | $5,600 |
| 2019 | $490 +1.2% | $5,600 |
| 2018 | $484 +37.4% | $5,600 +64.9% |
| 2017 | $352 -0.7% | $3,395 -65% |
| 2016 | $355 +0.1% | $9,700 |
| 2015 | $354 +50.9% | $9,700 +197.5% |
| 2014 | $235 | $3,260 |
| 2013 | $235 +8.3% | $3,260 |
| 2012 | $217 -93.7% | $3,260 -77.2% |
| 2011 | $3,416 +57% | $14,320 |
| 2010 | $2,176 +124.6% | $14,320 |
| 2009 | $969 -6% | $14,320 -12.9% |
| 2008 | $1,031 -37.2% | $16,450 |
| 2007 | $1,643 +68.1% | $16,450 |
| 2006 | $977 +117.6% | $16,450 +81.4% |
| 2004 | $449 +3.9% | $9,070 |
| 2003 | $432 -19.5% | $9,070 +11.2% |
| 2002 | $537 +34.3% | $8,160 |
| 2001 | $400 -46.8% | $8,160 |
| 2000 | $752 | $8,160 |
Find assessor info on the county website
BuyAbility℠ payment
Est. payment
$3,255/mo
Principal & interest
$2386
Property taxes
$704
HOA Fees
$165
Climate risks
Neighborhood: 43528
Nearby schools
GreatSchools rating
- 6/10Crissey Elementary SchoolGrades: PK-3Distance: 2.2 mi
- 8/10Springfield Middle SchoolGrades: 6-8Distance: 2.4 mi
- 4/10Springfield High SchoolGrades: 9-12Distance: 2.5 mi
Schools provided by the listing agent
- Elementary: Crissey
- Middle: Springfield
- High: Springfield
Source: NORIS. This data may not be complete. We recommend contacting the local school district to confirm school assignments for this home.
