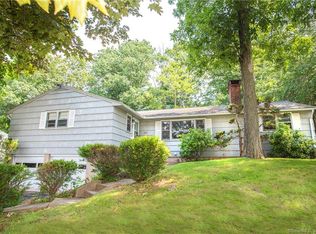Fabulous open concept living offered in this Brick Ranch located in an east side neighborhood. Remodeled kitchen has granite counters with breakfast bar, stainless appliances & tile floor, dining room & living room with hardwood floor, wood burning fireplace, 2 bedrooms with hardwood floors, master bedroom with walk-in closet and remodeled bath with tile shower. Three season porch with swim spa, partially finished lower level rec. room, laundry room & cedar closet. Newer roof, thermal windows & cental air. Private backyard with patio & firepit, perfect for outside entertaining. Short distance to Falcon Field, Hunter Golf Course, Westfield Shopping Center & highway access. Come take a look, you won't be disappointed
This property is off market, which means it's not currently listed for sale or rent on Zillow. This may be different from what's available on other websites or public sources.

