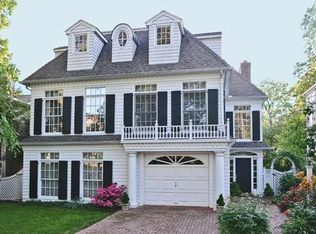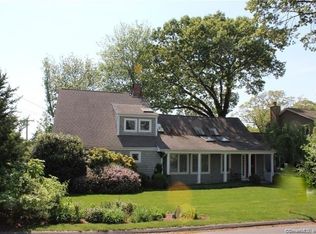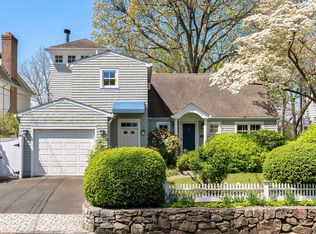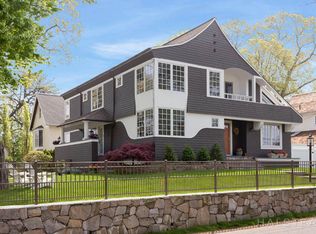Sold for $2,800,000
$2,800,000
47 Pine Point Road, Norwalk, CT 06853
4beds
2,428sqft
Single Family Residence
Built in 1988
4,791.6 Square Feet Lot
$2,832,500 Zestimate®
$1,153/sqft
$7,964 Estimated rent
Home value
$2,832,500
$2.55M - $3.14M
$7,964/mo
Zestimate® history
Loading...
Owner options
Explore your selling options
What's special
Discover this stunning 4-bedroom, 4-bathroom home nestled in the heart of Rowayton's Pine Point Association. Built in 2019, this 3,485 sqft residence boasts a light-filled, open floor plan with a large chef's kitchen and spacious terrace. Host to perfection while enjoying breathtaking Long Island Sound views from nearly every room. The gracious primary bedroom features an expansive closet and luxurious bath. Two additional bedrooms with en suite bathrooms round out the second floor. The fully finished walkout basement offers ample space for work and play and leads to a recently upgraded private patio with an outdoor kitchen and television. An additional guest room with adjacent bathroom is included on the ground floor level. Other improvements include enhanced landscaping, custom storage system in the two car garage, a new masonry fireplace, and exquisite millwork throughout. Walk to nearby amenities, including Crescent Beach 0.1 miles away, and experience the very best of Rowayton living!
Zillow last checked: 8 hours ago
Listing updated: November 05, 2025 at 11:22am
Listed by:
Kate Brame (240)476-6158,
Brown Harris Stevens 203-655-1418,
Jessica Bauers 978-501-2751,
Brown Harris Stevens
Bought with:
Caroline Hanley, RES.0795184
Houlihan Lawrence
Source: Smart MLS,MLS#: 24102713
Facts & features
Interior
Bedrooms & bathrooms
- Bedrooms: 4
- Bathrooms: 5
- Full bathrooms: 4
- 1/2 bathrooms: 1
Primary bedroom
- Features: Full Bath, Walk-In Closet(s)
- Level: Upper
- Area: 266 Square Feet
- Dimensions: 19 x 14
Bedroom
- Features: Full Bath, Walk-In Closet(s)
- Level: Upper
- Area: 188.5 Square Feet
- Dimensions: 14.5 x 13
Bedroom
- Features: Full Bath
- Level: Upper
- Area: 120 Square Feet
- Dimensions: 12 x 10
Bedroom
- Level: Lower
- Area: 201.5 Square Feet
- Dimensions: 15.5 x 13
Family room
- Level: Lower
- Area: 285 Square Feet
- Dimensions: 19 x 15
Kitchen
- Features: Kitchen Island
- Level: Main
- Area: 380 Square Feet
- Dimensions: 20 x 19
Living room
- Features: Fireplace
- Level: Main
- Area: 336 Square Feet
- Dimensions: 24 x 14
Study
- Level: Lower
- Area: 116 Square Feet
- Dimensions: 14.5 x 8
Heating
- Forced Air, Propane
Cooling
- Central Air
Appliances
- Included: Gas Range, Microwave, Range Hood, Refrigerator, Freezer, Dishwasher, Water Heater
- Laundry: Lower Level, Upper Level
Features
- Basement: Full,Finished
- Attic: Pull Down Stairs
- Number of fireplaces: 1
Interior area
- Total structure area: 2,428
- Total interior livable area: 2,428 sqft
- Finished area above ground: 2,428
Property
Parking
- Total spaces: 2
- Parking features: Attached, Garage Door Opener
- Attached garage spaces: 2
Features
- Patio & porch: Covered, Patio
- Exterior features: Balcony, Rain Gutters, Garden, Underground Sprinkler
- Has view: Yes
- View description: Water
- Has water view: Yes
- Water view: Water
- Waterfront features: Walk to Water, Beach Access, Access
Lot
- Size: 4,791 sqft
- Features: Level
Details
- Parcel number: 256756
- Zoning: B
Construction
Type & style
- Home type: SingleFamily
- Architectural style: Colonial
- Property subtype: Single Family Residence
Materials
- Clapboard
- Foundation: Block
- Roof: Asphalt
Condition
- New construction: No
- Year built: 1988
Utilities & green energy
- Sewer: Public Sewer
- Water: Public
- Utilities for property: Cable Available
Community & neighborhood
Community
- Community features: Library, Park
Location
- Region: Norwalk
- Subdivision: Rowayton
HOA & financial
HOA
- Has HOA: Yes
- HOA fee: $850 annually
- Services included: Snow Removal
Price history
| Date | Event | Price |
|---|---|---|
| 11/5/2025 | Sold | $2,800,000-6.4%$1,153/sqft |
Source: | ||
| 10/10/2025 | Pending sale | $2,990,000$1,231/sqft |
Source: | ||
| 9/15/2025 | Price change | $2,990,000-8%$1,231/sqft |
Source: | ||
| 6/13/2025 | Listed for sale | $3,250,000+12.3%$1,339/sqft |
Source: | ||
| 9/1/2022 | Sold | $2,895,000+81.5%$1,192/sqft |
Source: Public Record Report a problem | ||
Public tax history
| Year | Property taxes | Tax assessment |
|---|---|---|
| 2025 | $43,576 +1.5% | $1,946,030 |
| 2024 | $42,914 +61.5% | $1,946,030 +75.2% |
| 2023 | $26,572 +11.2% | $1,110,630 +6.6% |
Find assessor info on the county website
Neighborhood: 06853
Nearby schools
GreatSchools rating
- 8/10Rowayton SchoolGrades: K-5Distance: 0.6 mi
- 4/10Roton Middle SchoolGrades: 6-8Distance: 1.4 mi
- 3/10Brien Mcmahon High SchoolGrades: 9-12Distance: 1.9 mi
Schools provided by the listing agent
- Elementary: Rowayton
- Middle: Roton
- High: Brien McMahon
Source: Smart MLS. This data may not be complete. We recommend contacting the local school district to confirm school assignments for this home.
Sell with ease on Zillow
Get a Zillow Showcase℠ listing at no additional cost and you could sell for —faster.
$2,832,500
2% more+$56,650
With Zillow Showcase(estimated)$2,889,150



