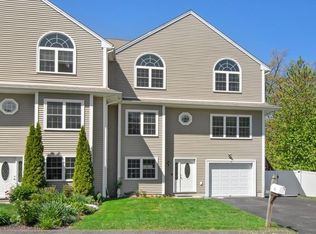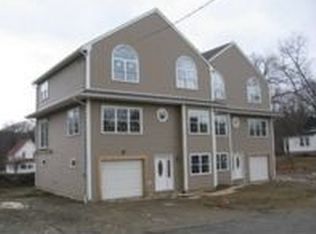Location & Potential. Welcome to 47 Pine hill road, where you will find a magnificent new home recently built in 2015. Come and add the Finishing touches to this large Colonial on a corner lot that is In-law friendly and has many energy efficient features. Within walking distance to Roosevelt elementary school, you will appreciate the quiet, quaint, yet convenient neighborhood with access to route 20 and Grafton street. Designed by a private architect, this home has TONS of character and will be sure to impress. A little bit of TLC will make this home your own, and further transfer the pride of ownership to you.
This property is off market, which means it's not currently listed for sale or rent on Zillow. This may be different from what's available on other websites or public sources.

