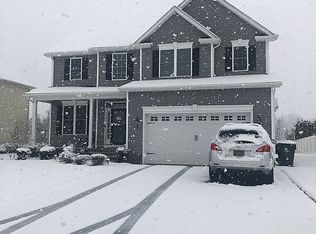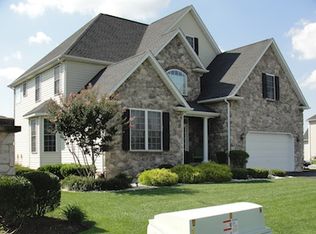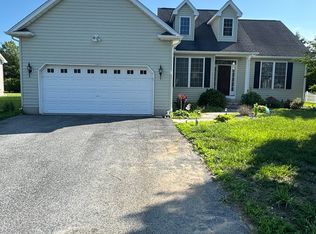R-10787 Striking home in popular development with endless upgrades. Stone exterior is complimented with professional landscape which includes an irrigation system to keep it beautiful all year. The rear of property is enclosed with composite fencing and boosts a spacious maintainence free deck making the space private and ideal for entertaining. Beautiful 2-story grand foyer with curvacious stair case is inviting upon entering and boosts hardwood flooring throughout the first floor and stairway. The kitchen is the hub of any home and this kitchen proves to be fabulous. Granite counter tops display the high end cabinets and working island along with the quality stainless appliances. Kitchen area is open to the family room and morning room. Family room has an amazing stone gas fireplace making it a great place to relax and watch movies by the fire. Master is spacious and has trayed ceilings, master bathroom and walk in closet. The basement is a whole new world and ideal for company not to mention a spectacular THEATRE ROOM, 5th bedroom, full bath, recreation/great room and tons of storage. Close to shopping, schools, Air Base and Route 1 and outside of city limits. USDA eligible
This property is off market, which means it's not currently listed for sale or rent on Zillow. This may be different from what's available on other websites or public sources.



