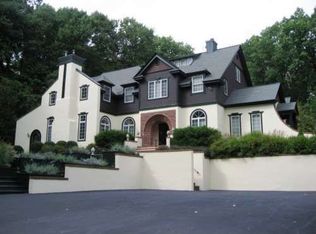Beautiful custom Colonial with fabulous amenities and designer details throughout! Situated on over a 3 acre private and magnificent lot in Tewksbury township with 2 master suites! A chef's gourmet eat in kitchen features granite countertops, cherry cabinets, center island & top of the line stainless steel appliances. The family room offers 2 story ceilings & windows with a beautifully detailed floor to ceiling brick fireplace. The first floor master suite features a sitting room with a fireplace & a fabulous master bath. The second floor offers another master suite complete with a private balcony & full bath as well as 3 more bedrooms & another full bath. A full finished walkout basement offers a whole other level of living complete with access to the free form pool and private yard.
This property is off market, which means it's not currently listed for sale or rent on Zillow. This may be different from what's available on other websites or public sources.
