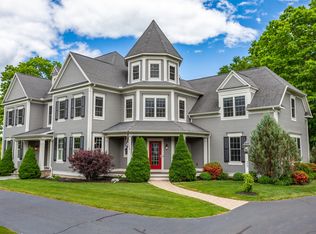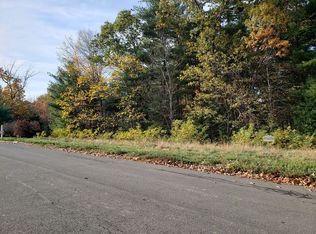Sold for $975,000
$975,000
47 Pheasant Hill Road, Canton, CT 06019
5beds
3,633sqft
Single Family Residence
Built in 2006
0.8 Acres Lot
$1,006,800 Zestimate®
$268/sqft
$4,800 Estimated rent
Home value
$1,006,800
$916,000 - $1.11M
$4,800/mo
Zestimate® history
Loading...
Owner options
Explore your selling options
What's special
Set amid sweeping lawns,perennial gardens & flowering trees on one of the most private homesites in desirable Griswold Farms, this custom Colonial is a true delight inside & out.A perfect blend of timeless design & modern open style.Dazzling windows & well crafted millwrk add interest & dimension to the home's refined,spacious atmosphere.Filled w/light & quality features at every turn.Easy function & flow for today's casual lifestyle,the stunning 2 story Grt Rm & inviting skylit FR,each w/gas frpls, open to the well appointed Kit outfitted w/plentiful white beaded inset cabinetry,6 burner gas cktop w/chic copper hood,lg wlk-in pantry,2 sinks,new oil rubbed bronze faucets & attractive Wenge wood topped custom islnd & breakfst bar.Enjoy casual meals & scenic vistas in the spacious brkfst rm-a full walk-in bay,or more formal affairs in the open DR w/crisp trim detail.An expansive 1st flr primary is a luxury retreat w/wood flrs,gas frpl,gorgeous sittng area-perfect to enjoy garden views,spa bth w/lrg shower&wlk-in closet.4 addtl nicely appointed bdrs on upper level include 1 w/pvt bth & a spacious bonus rm w/wlk-in offering options. Relax or entertain on the incredible slate patio,or in the charming 3 season prch,both enjoy the peaceful setting abutting & across from open space.Walk-out LL offers future potential.Town water,sewer & natural gas.Fabulous curb appeal w/picturesque portico front entry & convenient stone porch side entry.Design excellence in sought after neighborhood
Zillow last checked: 8 hours ago
Listing updated: June 16, 2025 at 07:56am
Listed by:
Ellen Seifts 860-214-3540,
Berkshire Hathaway NE Prop. 860-677-7321
Bought with:
Adam Cannon, RES.0808686
Coldwell Banker Realty
Source: Smart MLS,MLS#: 24093263
Facts & features
Interior
Bedrooms & bathrooms
- Bedrooms: 5
- Bathrooms: 4
- Full bathrooms: 3
- 1/2 bathrooms: 1
Primary bedroom
- Features: Bay/Bow Window, High Ceilings, Bedroom Suite, Gas Log Fireplace, Full Bath, Walk-In Closet(s)
- Level: Main
- Area: 456 Square Feet
- Dimensions: 19 x 24
Bedroom
- Features: Hardwood Floor
- Level: Upper
- Area: 156 Square Feet
- Dimensions: 12 x 13
Bedroom
- Features: Walk-In Closet(s), Wall/Wall Carpet
- Level: Upper
- Area: 169 Square Feet
- Dimensions: 13 x 13
Bedroom
- Features: Full Bath, Wall/Wall Carpet
- Level: Upper
- Area: 182 Square Feet
- Dimensions: 13 x 14
Bedroom
- Features: Walk-In Closet(s), Wall/Wall Carpet
- Level: Upper
- Area: 460 Square Feet
- Dimensions: 20 x 23
Dining room
- Features: High Ceilings, Hardwood Floor
- Level: Main
- Area: 210 Square Feet
- Dimensions: 14 x 15
Family room
- Features: Skylight, High Ceilings, Gas Log Fireplace, Hardwood Floor
- Level: Main
- Area: 252 Square Feet
- Dimensions: 14 x 18
Great room
- Features: High Ceilings, Cathedral Ceiling(s), Gas Log Fireplace, Hardwood Floor
- Level: Main
- Area: 304 Square Feet
- Dimensions: 16 x 19
Kitchen
- Features: High Ceilings, Breakfast Bar, Granite Counters, Kitchen Island, Pantry
- Level: Main
- Area: 416 Square Feet
- Dimensions: 13 x 32
Heating
- Forced Air, Natural Gas
Cooling
- Ceiling Fan(s), Central Air
Appliances
- Included: Gas Cooktop, Oven, Range Hood, Refrigerator, Dishwasher, Disposal, Washer, Dryer, Water Heater
- Laundry: Main Level, Mud Room
Features
- Open Floorplan, Entrance Foyer
- Windows: Thermopane Windows
- Basement: Full,Unfinished
- Number of fireplaces: 3
Interior area
- Total structure area: 3,633
- Total interior livable area: 3,633 sqft
- Finished area above ground: 3,633
Property
Parking
- Total spaces: 2
- Parking features: Attached, Garage Door Opener
- Attached garage spaces: 2
Features
- Patio & porch: Patio
- Exterior features: Underground Sprinkler
Lot
- Size: 0.80 Acres
- Features: Subdivided, Few Trees, Borders Open Space, Landscaped
Details
- Additional structures: Shed(s)
- Parcel number: 2459837
- Zoning: R-2
Construction
Type & style
- Home type: SingleFamily
- Architectural style: Colonial
- Property subtype: Single Family Residence
Materials
- Clapboard
- Foundation: Concrete Perimeter
- Roof: Asphalt
Condition
- New construction: No
- Year built: 2006
Utilities & green energy
- Sewer: Public Sewer
- Water: Public
- Utilities for property: Underground Utilities, Cable Available
Green energy
- Energy efficient items: Thermostat, Windows
Community & neighborhood
Community
- Community features: Health Club, Medical Facilities, Private School(s), Public Rec Facilities, Shopping/Mall
Location
- Region: Collinsville
- Subdivision: Griswold Farms
Price history
| Date | Event | Price |
|---|---|---|
| 6/13/2025 | Sold | $975,000+8.5%$268/sqft |
Source: | ||
| 5/30/2025 | Pending sale | $899,000$247/sqft |
Source: | ||
| 5/12/2025 | Contingent | $899,000$247/sqft |
Source: | ||
| 5/8/2025 | Listed for sale | $899,000+16%$247/sqft |
Source: | ||
| 4/19/2006 | Sold | $775,000$213/sqft |
Source: | ||
Public tax history
| Year | Property taxes | Tax assessment |
|---|---|---|
| 2025 | $17,921 -1.9% | $534,970 |
| 2024 | $18,269 +31.1% | $534,970 +35.7% |
| 2023 | $13,940 +5% | $394,120 |
Find assessor info on the county website
Neighborhood: Collinsville
Nearby schools
GreatSchools rating
- 7/10Canton Intermediate SchoolGrades: 4-6Distance: 0.7 mi
- 7/10Canton Middle SchoolGrades: 7-8Distance: 0.9 mi
- 8/10Canton High SchoolGrades: 9-12Distance: 0.9 mi
Schools provided by the listing agent
- Elementary: Cherry Brook Primary
- Middle: Canton
- High: Canton
Source: Smart MLS. This data may not be complete. We recommend contacting the local school district to confirm school assignments for this home.

Get pre-qualified for a loan
At Zillow Home Loans, we can pre-qualify you in as little as 5 minutes with no impact to your credit score.An equal housing lender. NMLS #10287.

