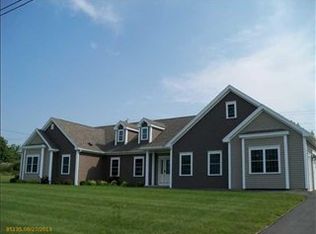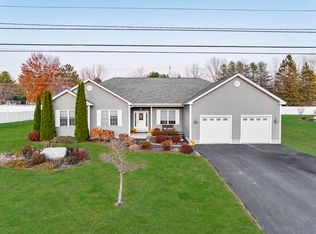Top of Bangor to You!! Beautiful one level ranch located on Peruvian Way at the top of Judson Boulevard. Terrific home for entertaining with hardwood floors, spacious kitchen with granite open to dining area, living room & views to the back yard over deck & patio. All fenced in salt water pool more recently installed. Sellers had a family room built in the basement, but plenty of storage & access in from home & garage. Move right in & enjoy!!
This property is off market, which means it's not currently listed for sale or rent on Zillow. This may be different from what's available on other websites or public sources.


